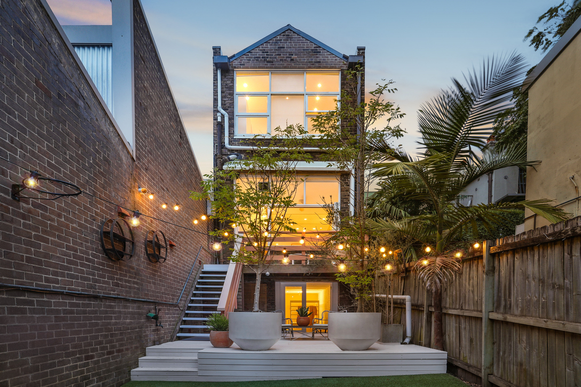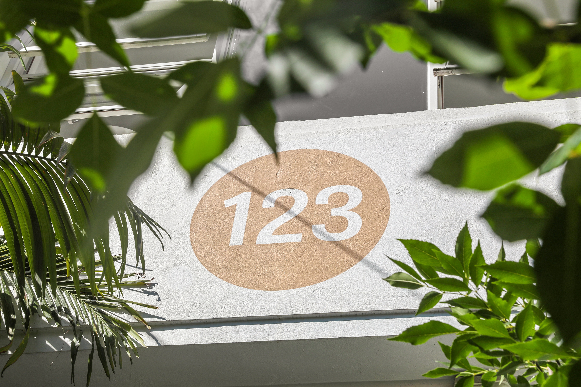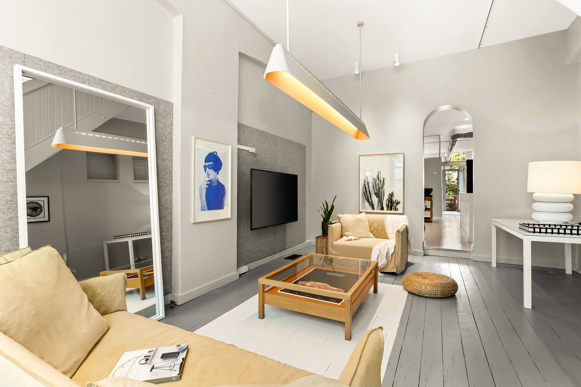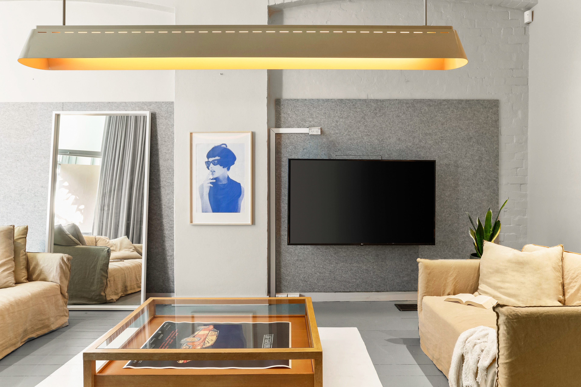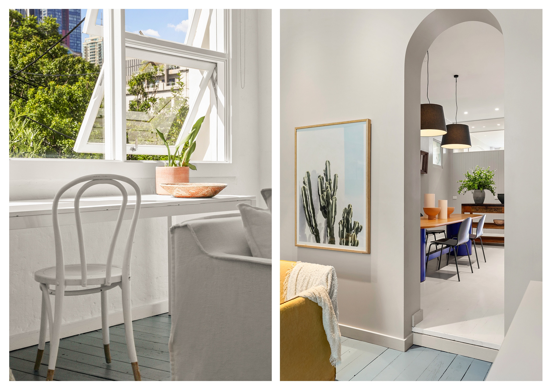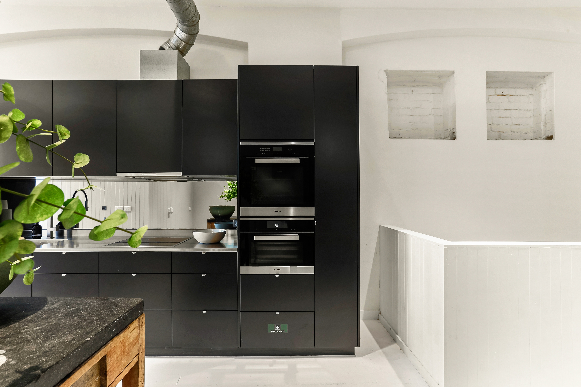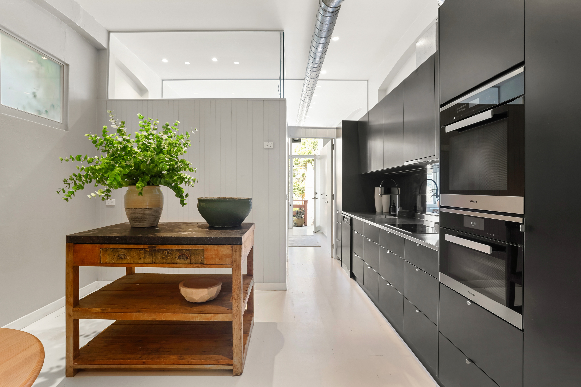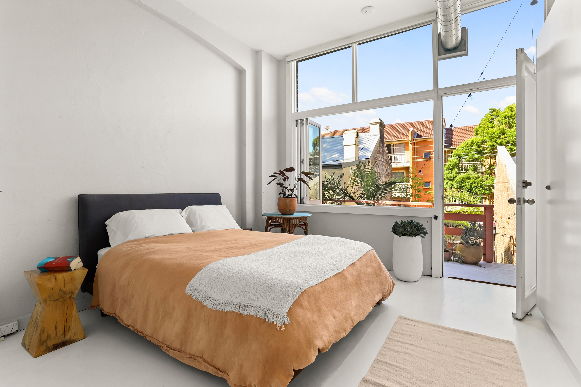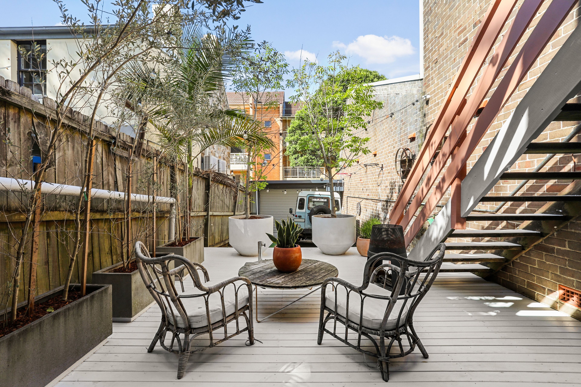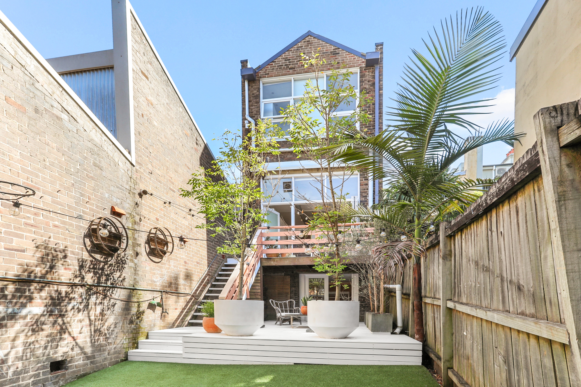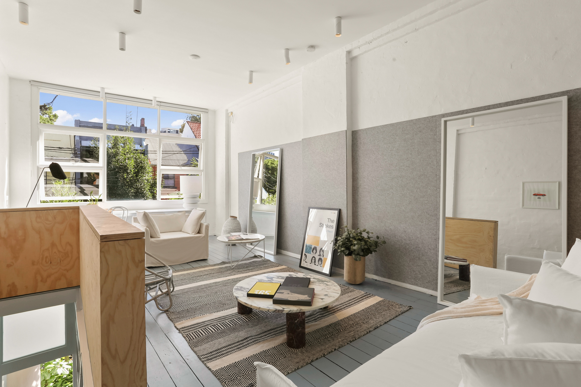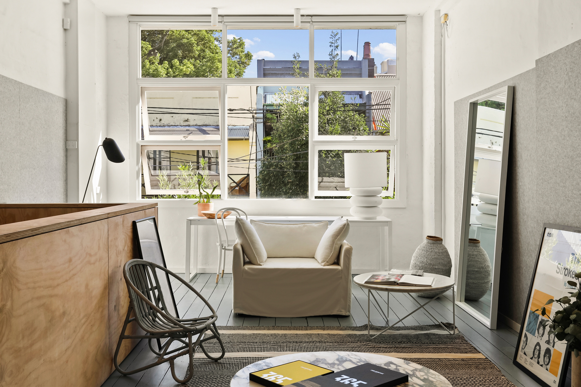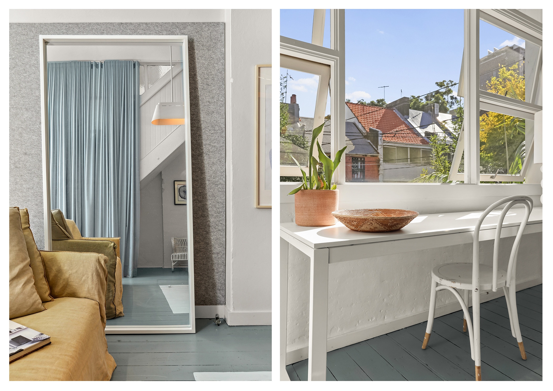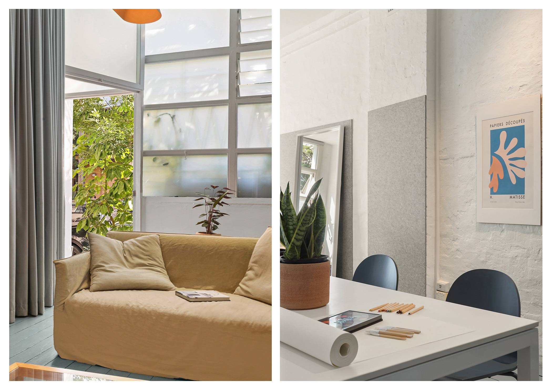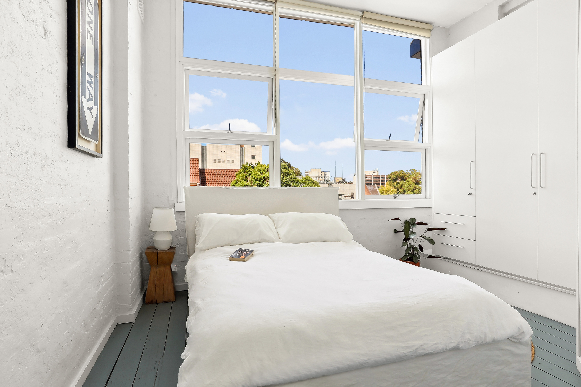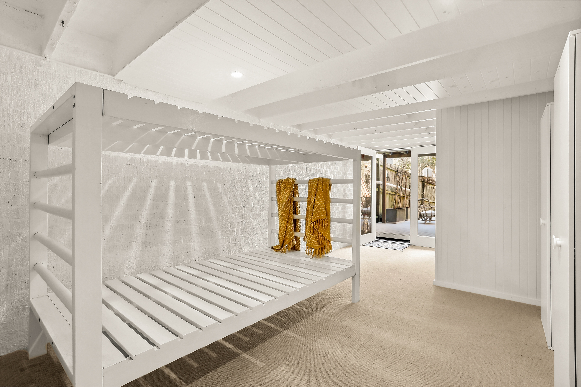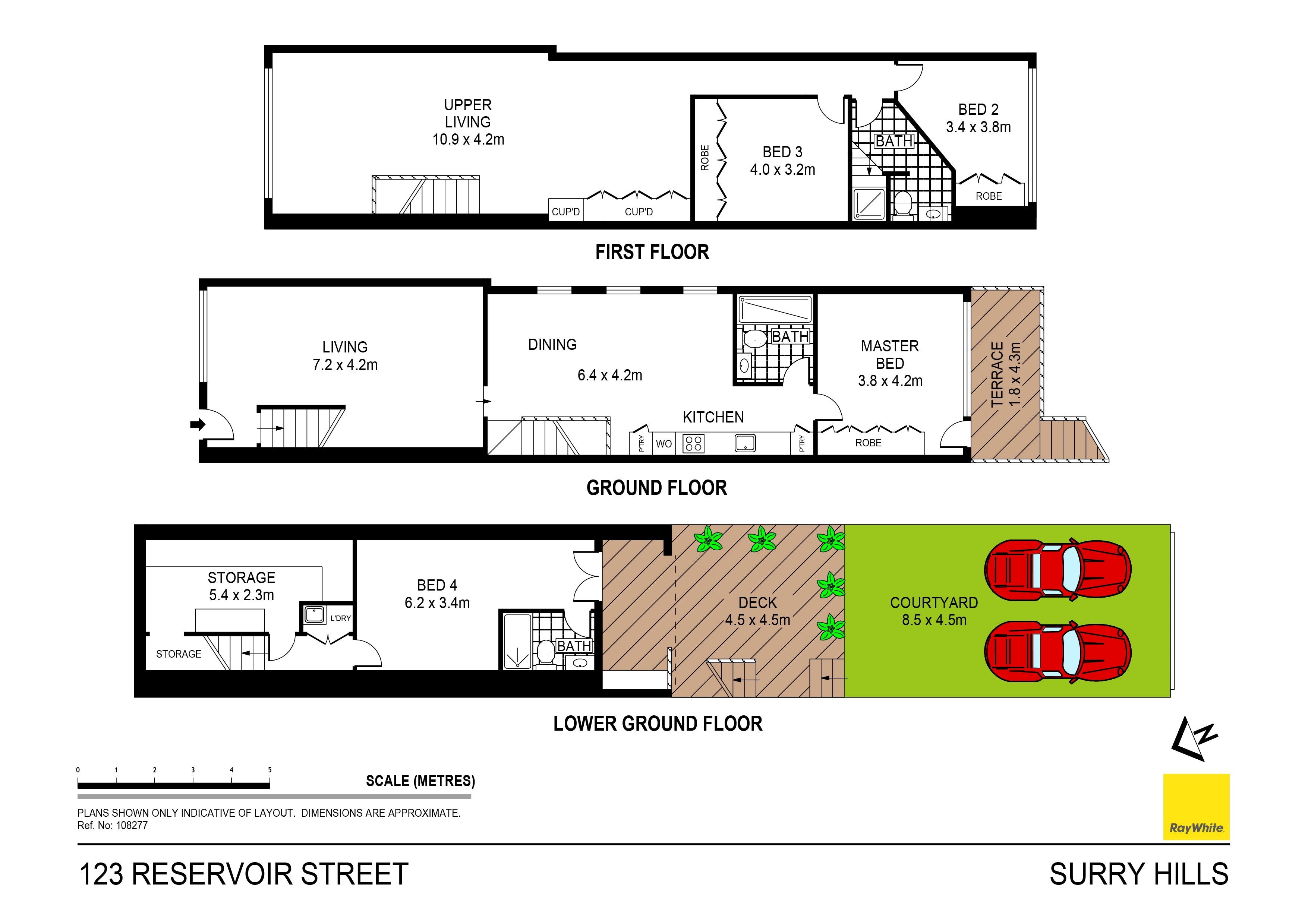123 Reservoir Street, Surry Hills
- 4 Bed
- |
- 3 Bath
- |
- 2 Car
Sold for $3,455,000
Land Size: 163m²
Download PDF
BrochureUnique warehouse conversion with parking in prized street
Unfolding over three incredible levels and defined by soaring ceilings and a raw and robust palette, this inspired warehouse conversion showcases an authentic industrial aesthetic with vast open plan interiors extending to an array of sun soaked outdoor spaces. Towering ceilings, original timber floorboards and wide picture windows frame an expansive interior with generous upper and lower-level living and dining areas offering plenty of space to relax and entertain. There is a sleek stainless-steel kitchen with a Miele induction cooktop and quality appliances, while accommodation comprises four well-sized bedrooms, all of which are appointed with built-in wardrobes. Complete with access via MacKey Street to secure double parking, this incredible urban haven is positioned in the heart of Surry Hills, surrounded by hip wine bars, cafés and buzzing eateries and a stroll to Central Station.
- Upper and lower-level vast open plan living/dining
- Choice of two sun drenched decks for entertaining
- Four bedrooms appointed with built-in wardrobes
- Three designer bathrooms, concealed int. laundry
- Soaring ceilings, timber floors, designer lighting
- Lower-level workshop and multiple storage rooms
- Wide picture windows, split-cycle air conditioning
- Rear access via MacKey St to secure double parking
- Scope to build studio retreat above garage (STCA)
- Footsteps to neighbourhood cafés and wine bars
- Walk to Central Station, Crown Street eateries

