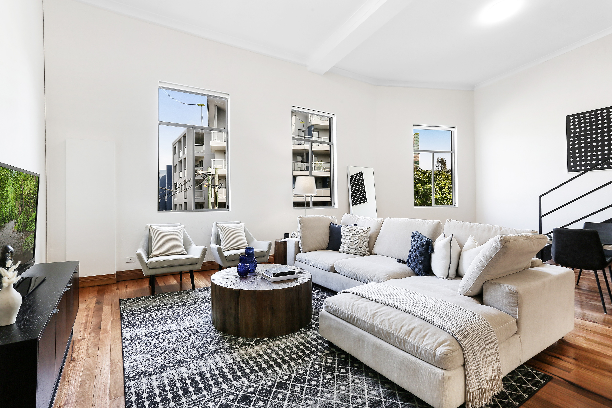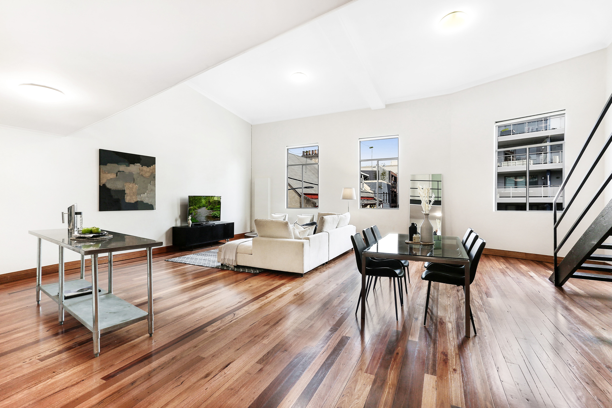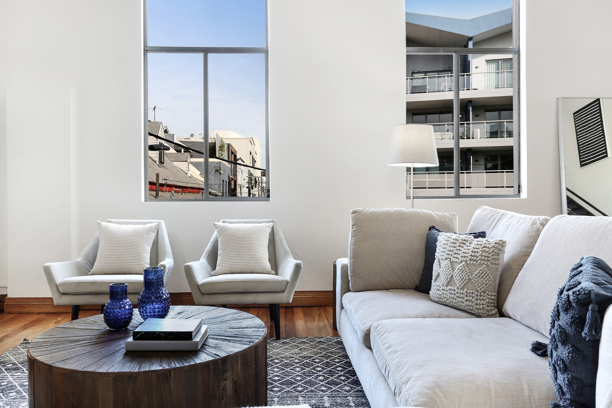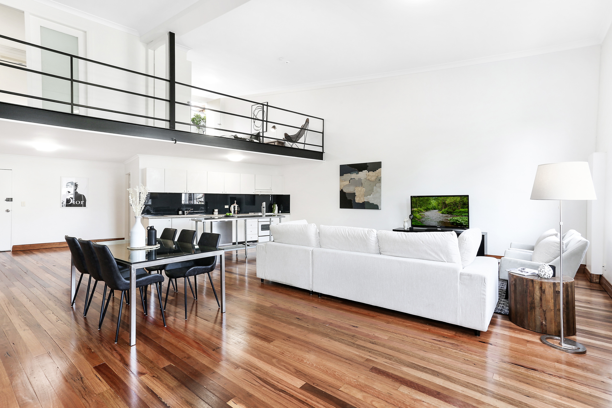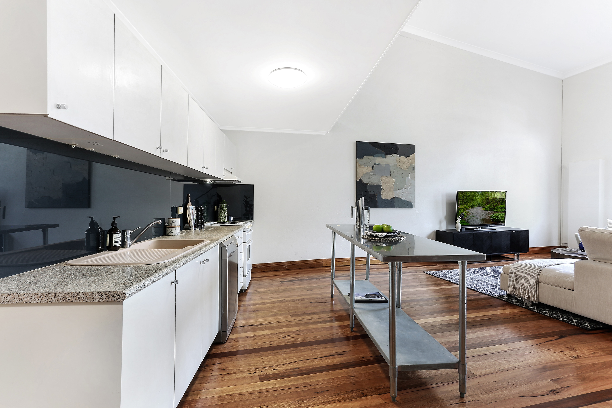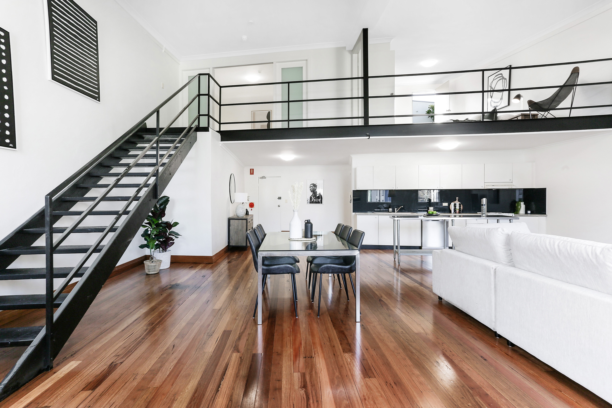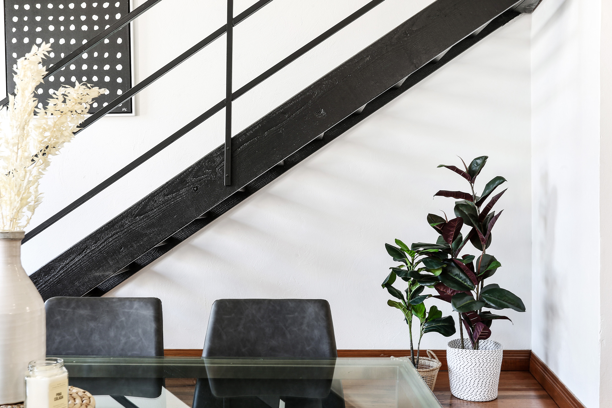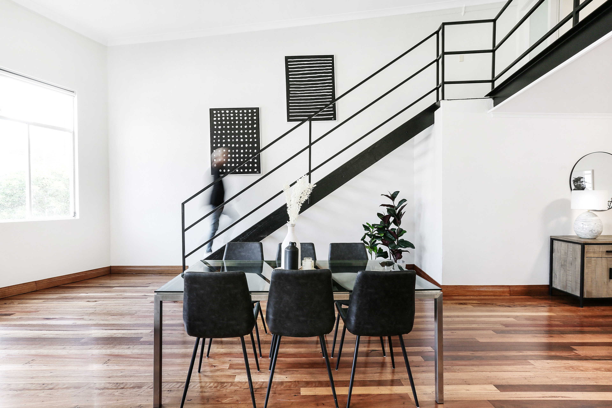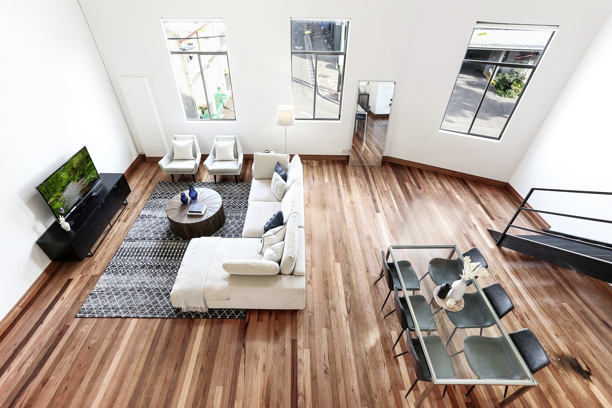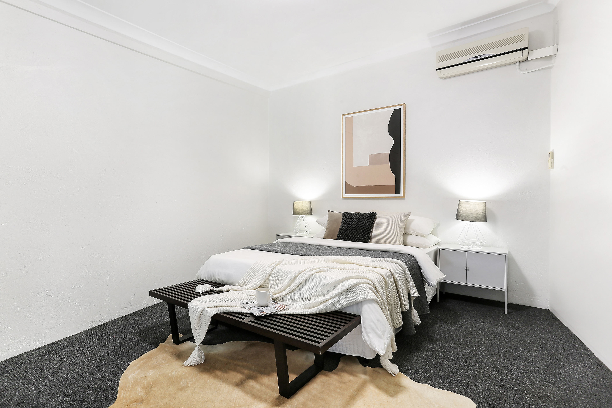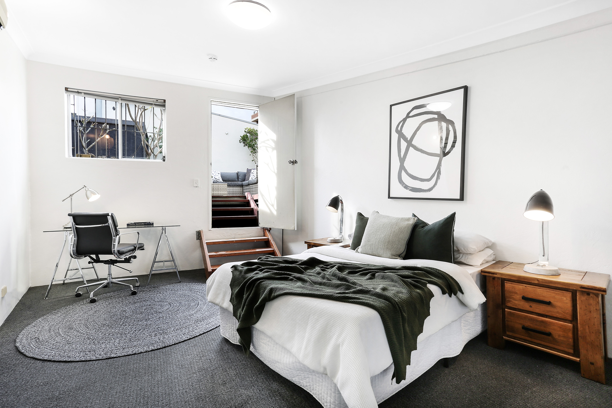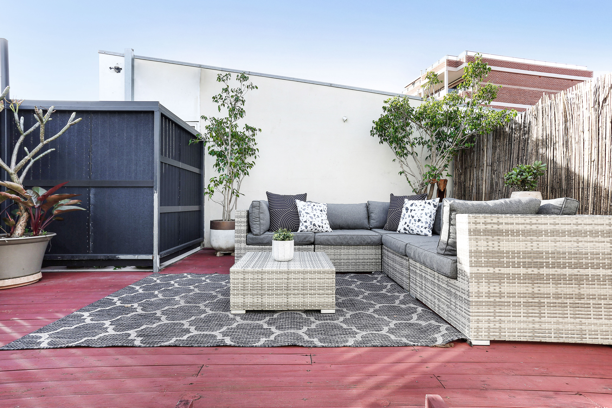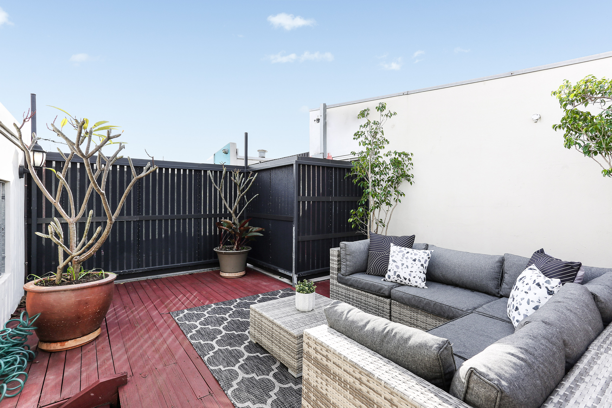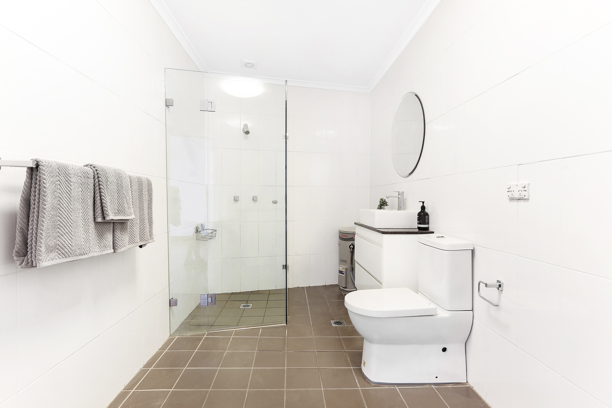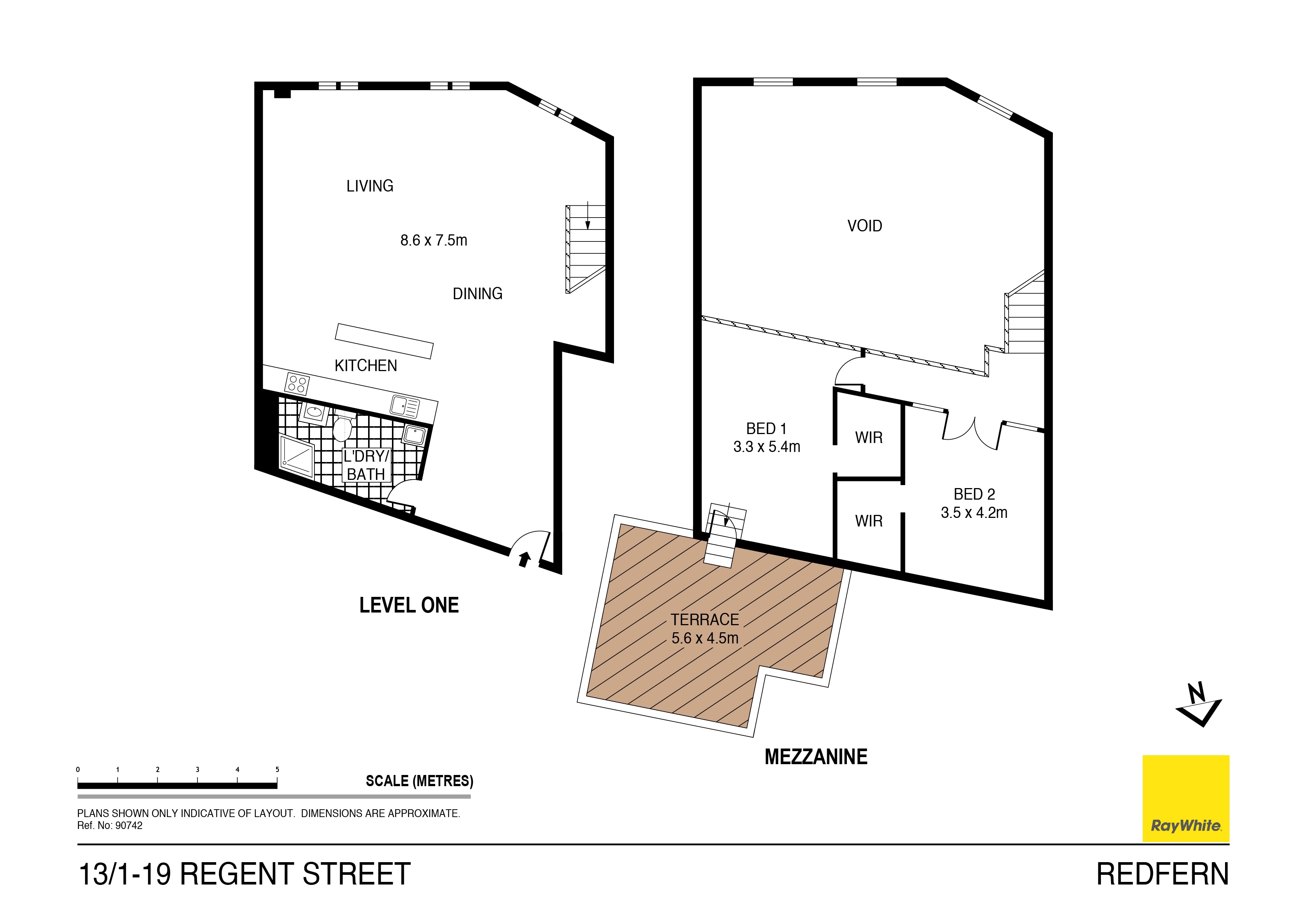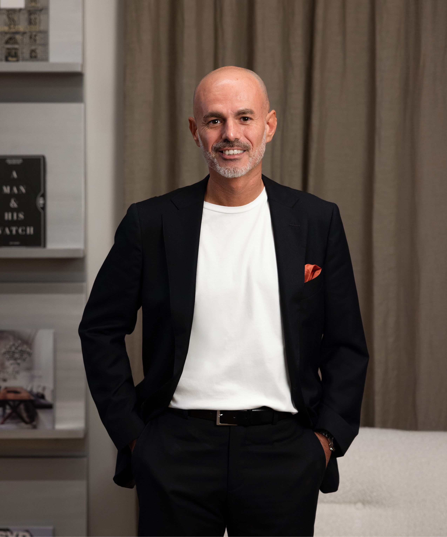1 of 15
New York Loft-Style Warehouse Abode In The Heart Of Redfern
A vast open plan design, soaring 4.6m ceilings and a coveted inner-city address all combine to deliver an exceptional urban residence in this sleek warehouse converted apartment. Located in the heart of Redfern within a stroll of vibrant shops and cafes, it features freshly painted interiors offering an expansive open plan living/dining area enhanced by polished timber flooring and an abundance of natural light. Upper level accommodation comprises two well sized bedrooms, both of which are appointed with walk-in wardrobes and the master opens to a private deck bathed in sunshine. It is placed a walk to the CBD, buses and Redfern Station, while close to Sydney University.
- Vast open plan living with 4.6m ceilings
- Freshly painted, polished timber floors
- Well sized bedrooms w/ air conditioning
- Sleek open kitchen, fully tiled bathroom
- Brand new lighting, internal laundry
- Secure building in ultra-central setting

