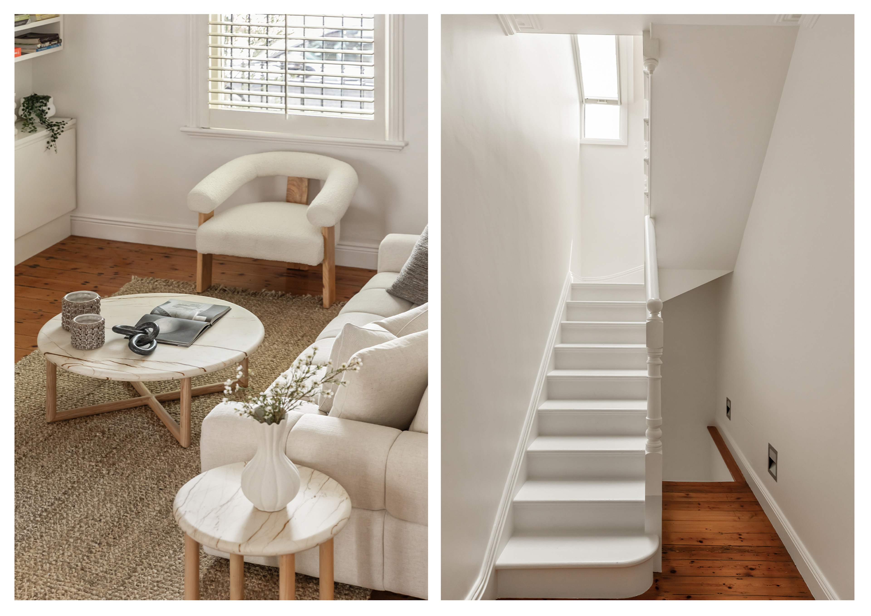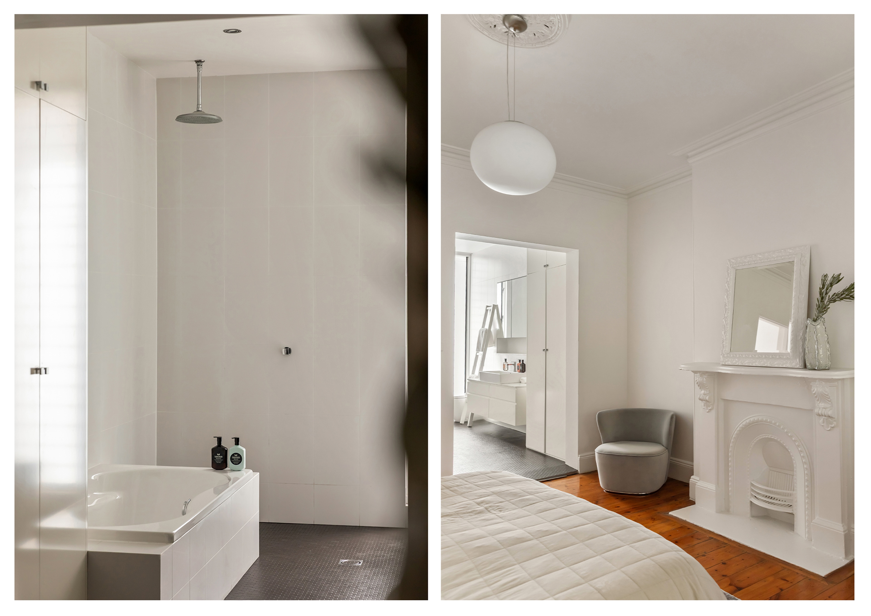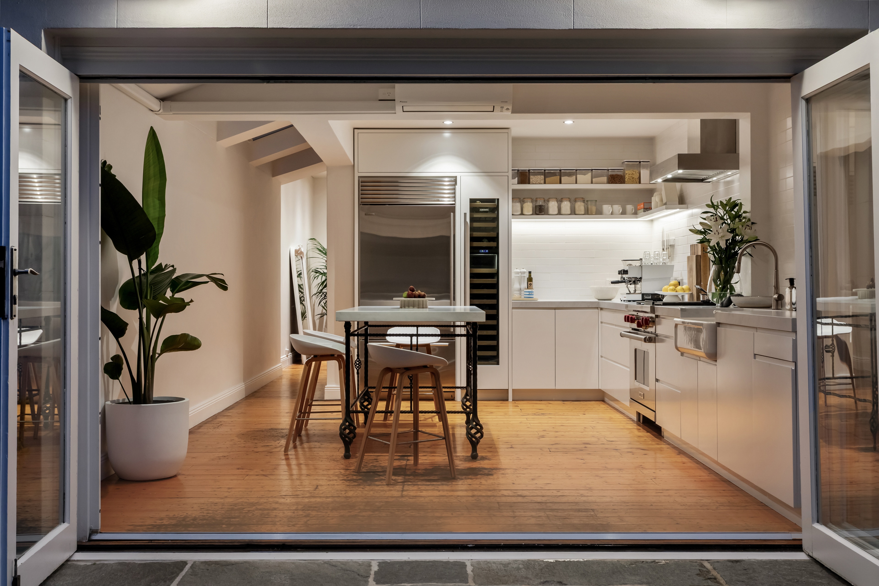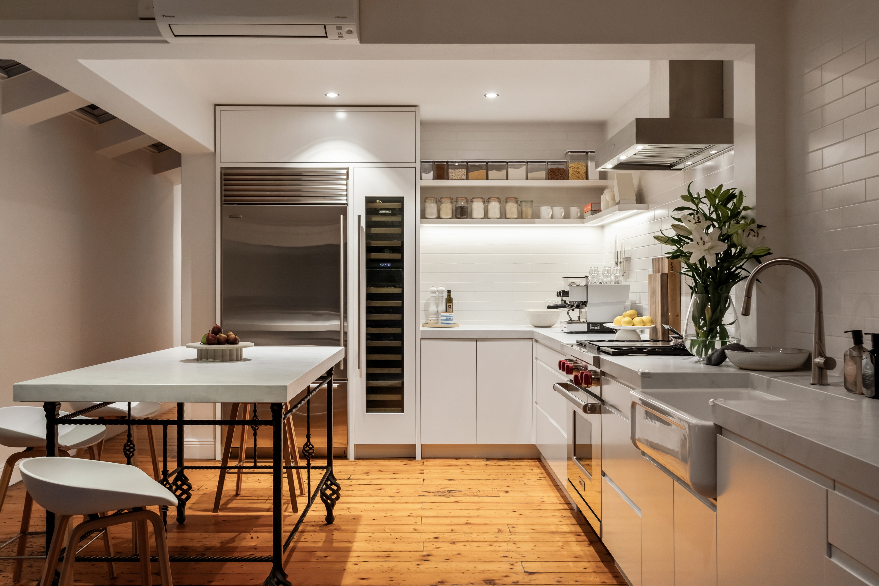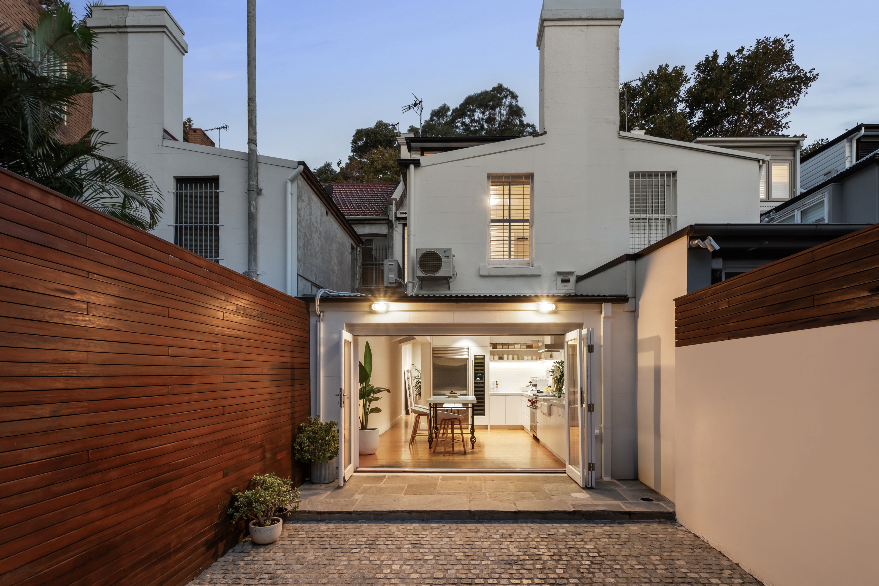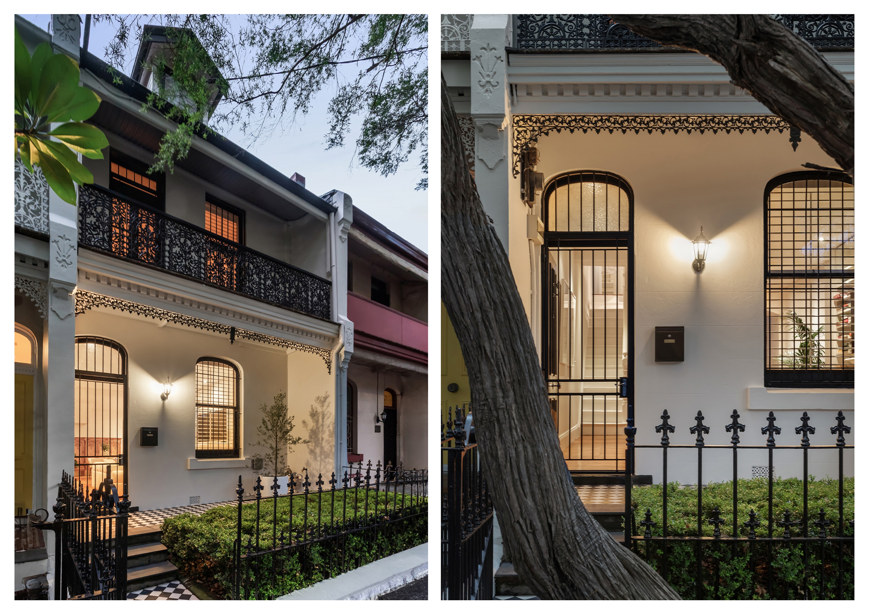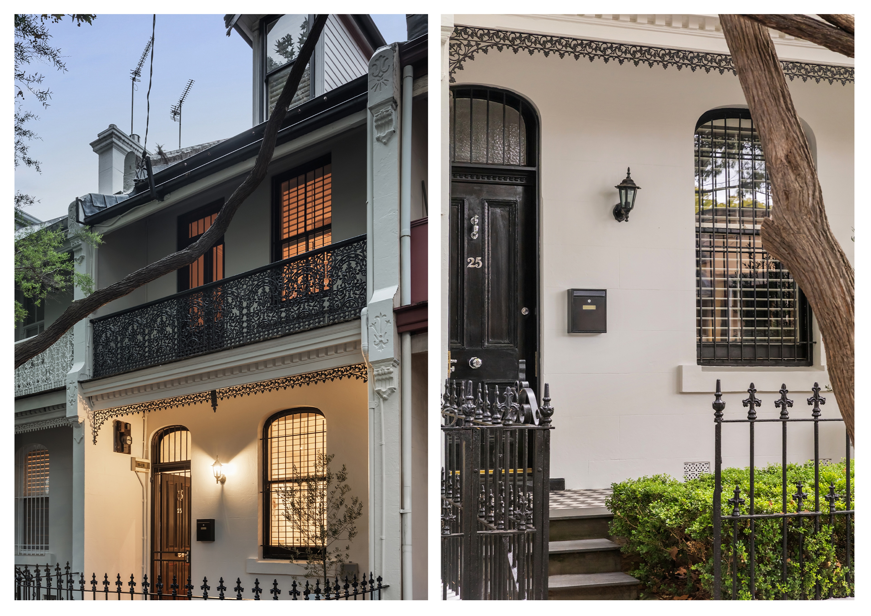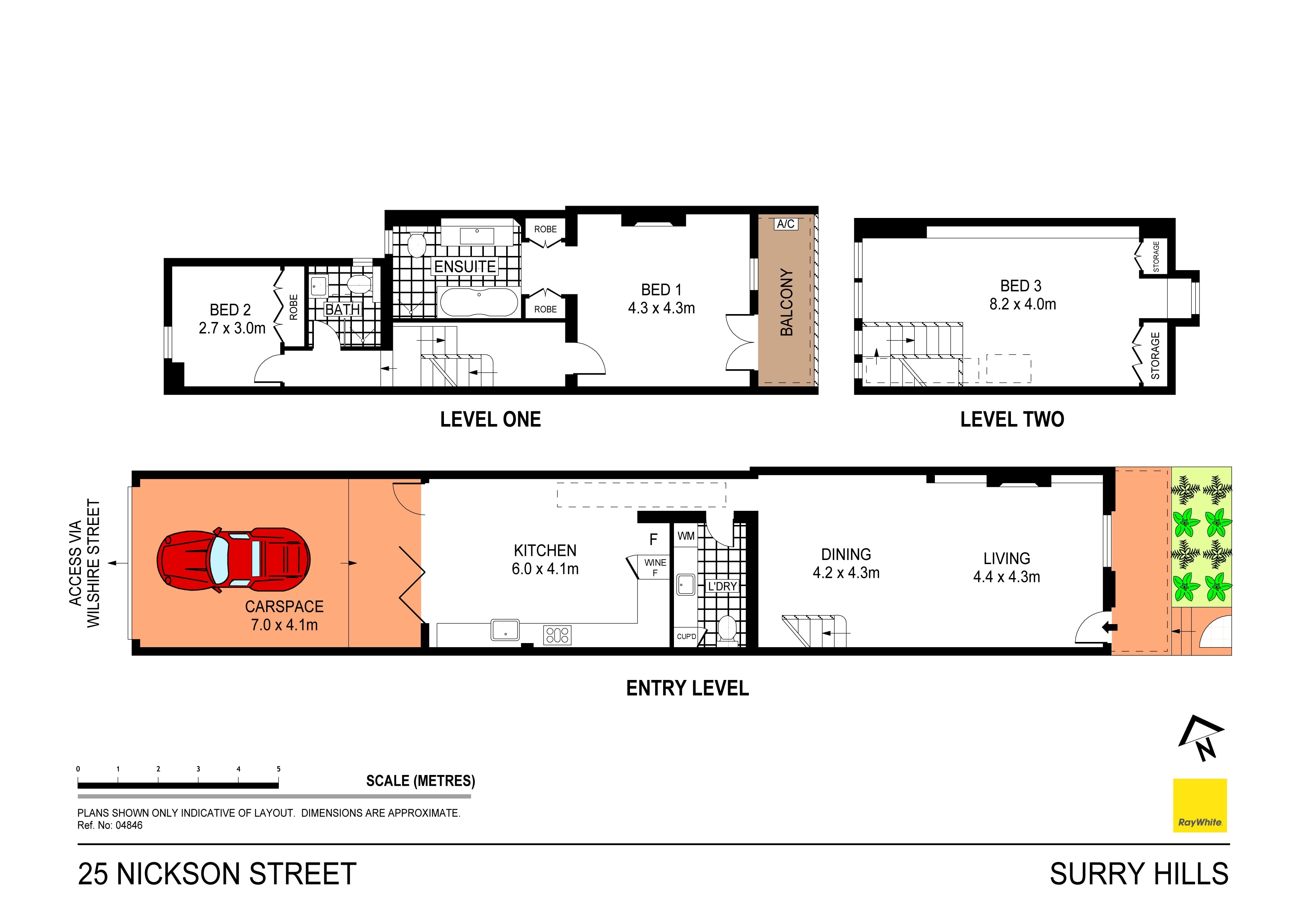Luxury Meets Culinary Excellence in the Heart of Surry Hills
Making a lasting first impression with its elegant façade, flawless designer interiors and quintessential Victorian good looks, this stunning terrace delivers an idyllic urban sanctuary that is as brilliantly functional and luxurious as it is unforgettably chic. Over three stylish levels with an array of skylights allowing an abundance of natural light, it reveals an impressive layout with timeless formal lounge and dining areas and a wealth of period features including original timber floorboards, soaring ceilings and preserved fireplaces. A Scandi-inspired gourmet chef's kitchen is designed as both a high-performance workspace and a place of beauty. It features premium WOLF appliances with a four-burner gas cooktop as well as an integrated Sub-Zero fridge, freezer and wine fridge and a visually stunning and textural Neolith stone island benchtop. The upper levels comprise three generous bedrooms, all of which are appointed with custom built-in wardrobes. There are two beautifully finished bathrooms including the luxe master ensuite with a relaxing deep bath and frameless shower. Additional features include a large internal laundry with a second w/c, extensive storage and air conditioning throughout. Tucked behind the buzz of Crown Street and with access via Wilshire Street to invaluable secure parking, this impeccable residence is positioned just footsteps to a myriad of cool village bars and eateries as well as the light rail, Bourke Street Bakery, chic boutiques and galleries, while a stroll to Surry Hills Village, vibrant dining spots, Coles and Harris Farm.
- Spacious tri-level layout, formal/informal zones
- Array of skylights allow abundant natural light
- Elegantly appointed formal lounge and dining
- Chefs kitchen with premium WOLF appliances
- Neolith benchspace, integrated Smeg dishwasher
- Integrated Sub-Zero fridge/freezer, wine fridge
- Four-burner gas cooktop, Teppanyaki grill
- Generous bedrooms appointed with BIR's
- Deluxe bathrooms with chic marble vanity
- Master ensuite w/ deep bath & frameless shower
- Master with French doors to iron-laced balcony
- A/c in master/second bedroom and kitchen
- Upper-level bedroom with study area and a/c
- Extensive custom joinery/storage throughout
- Freshly painted façade and internal throughout
- Soaring ceilings, original timber floorboards
- Plantation shutters, preserved fireplaces
- Internal laundry with washer/dryer and w/c
- Eco natural stone tiling in patio & courtyard
- Rear lane access to remote lock-up garage











