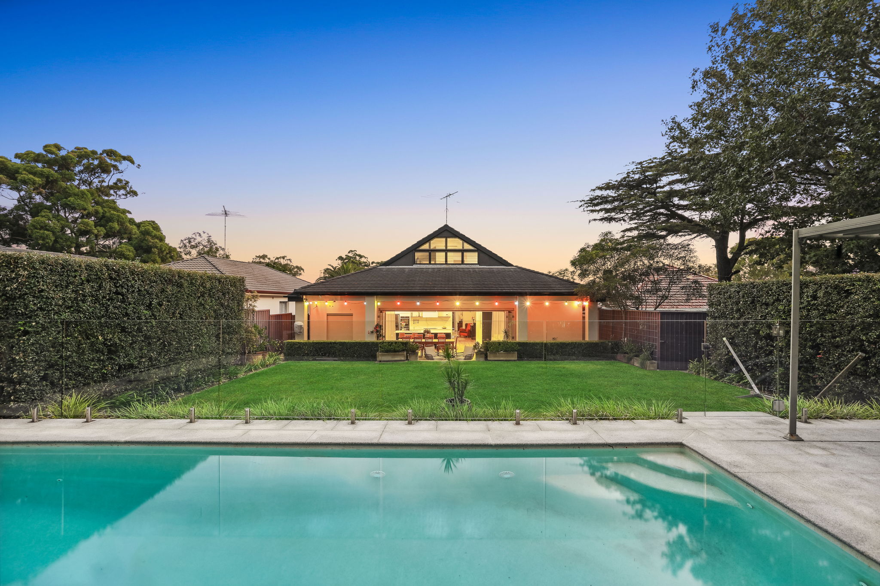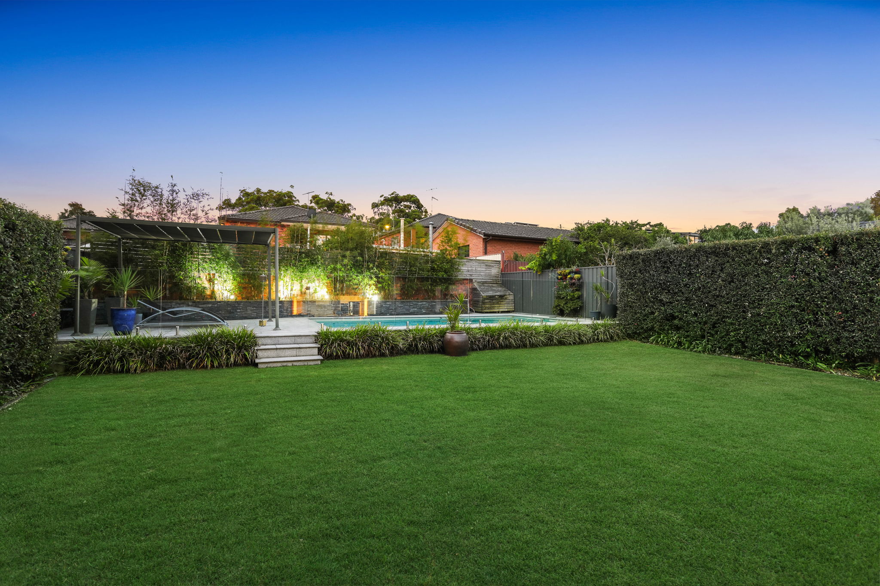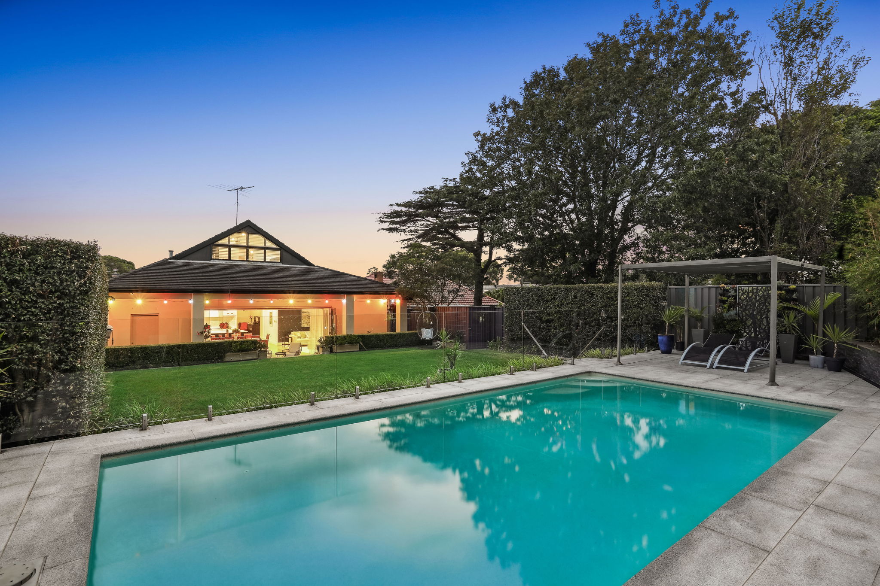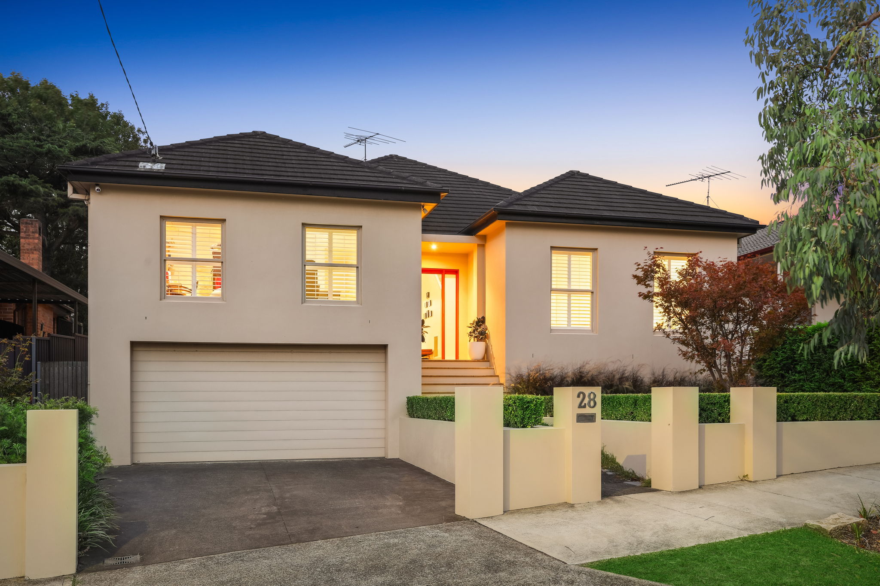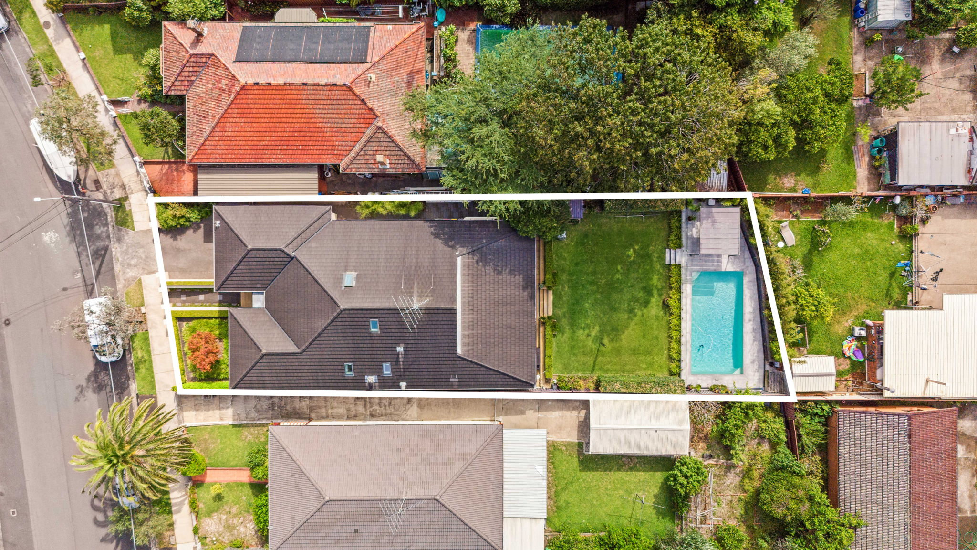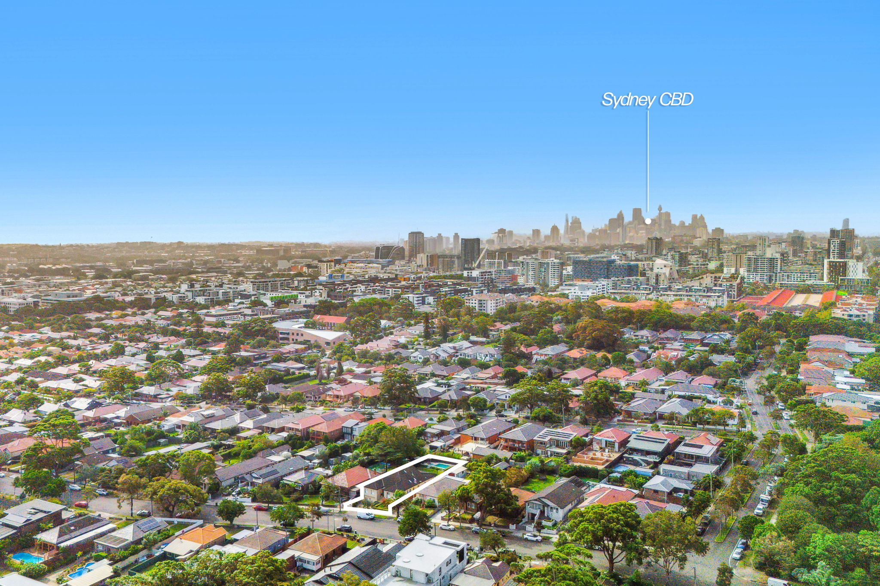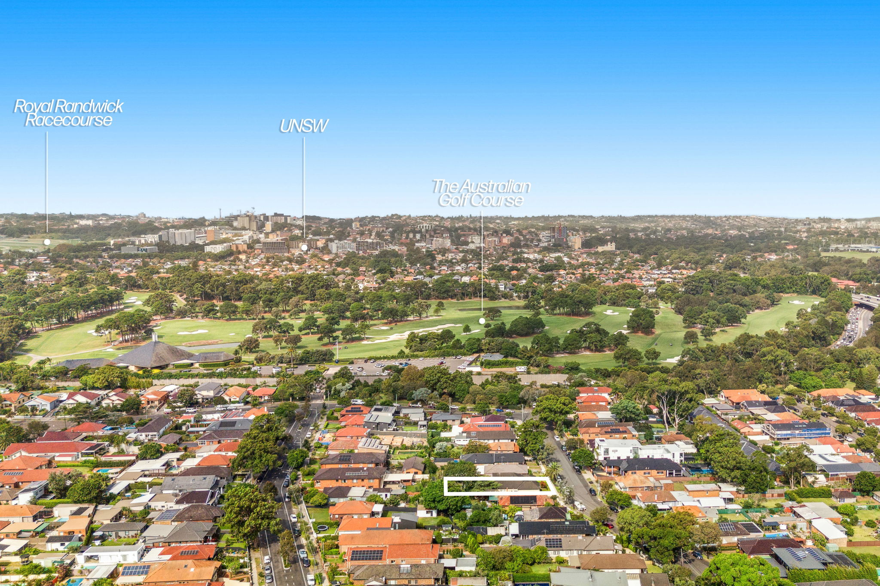28 Asquith Avenue, Rosebery
- 5 Bed
- |
- 3 Bath
- |
- 2 Car
Sold for $4,410,000
Land Size: 708m²
Download PDF
BrochureCaptivating Family Home with Incredible Design Benefits
Fully optimising a prime northerly block of 708 sqm, this remarkable home radiates style and elegance across a spacious and flowing design with a profound grasp of contemporary style. Attention to detail is evident in every element, from the manicured gardens to the internal blend of hardy timbers, stylish stone surfaces and the modern colour scheme. Featuring a grand double-height entrance, a luxury entertaining area, large child-friendly garden and swimming pool. The floorplan offers a bedroom with ensuite on each level, with parents assured privacy when claiming the whole upper level for themselves. It's rare to find a home that offers this much functionality without compromising on space or quality. This is a home deserving its location in a prized street, close to citybound transport, great local parks and the famous Cannery and Grounds of Alexandria.
- Manicured gardens with swimming pool
- Formal living space with barn doors and fireplace
- Gourmet stone kitchen with family breakfast bar
- Neff oven & steamer, Barazza stovetop, bar fridge
- Family floorplan with five bedrooms on offer
- Upstairs king suite with walk-through wardrobe
- Downstairs teens/in-laws suite has a walk-in robe
- Stylishly updated bathrooms, main has spa bath
- Gas ducted under floor heating, ducted air con
- Double garage plus off street parking, mezzanine storage
- Shop at East Village Shopping Centre or The Cannery

