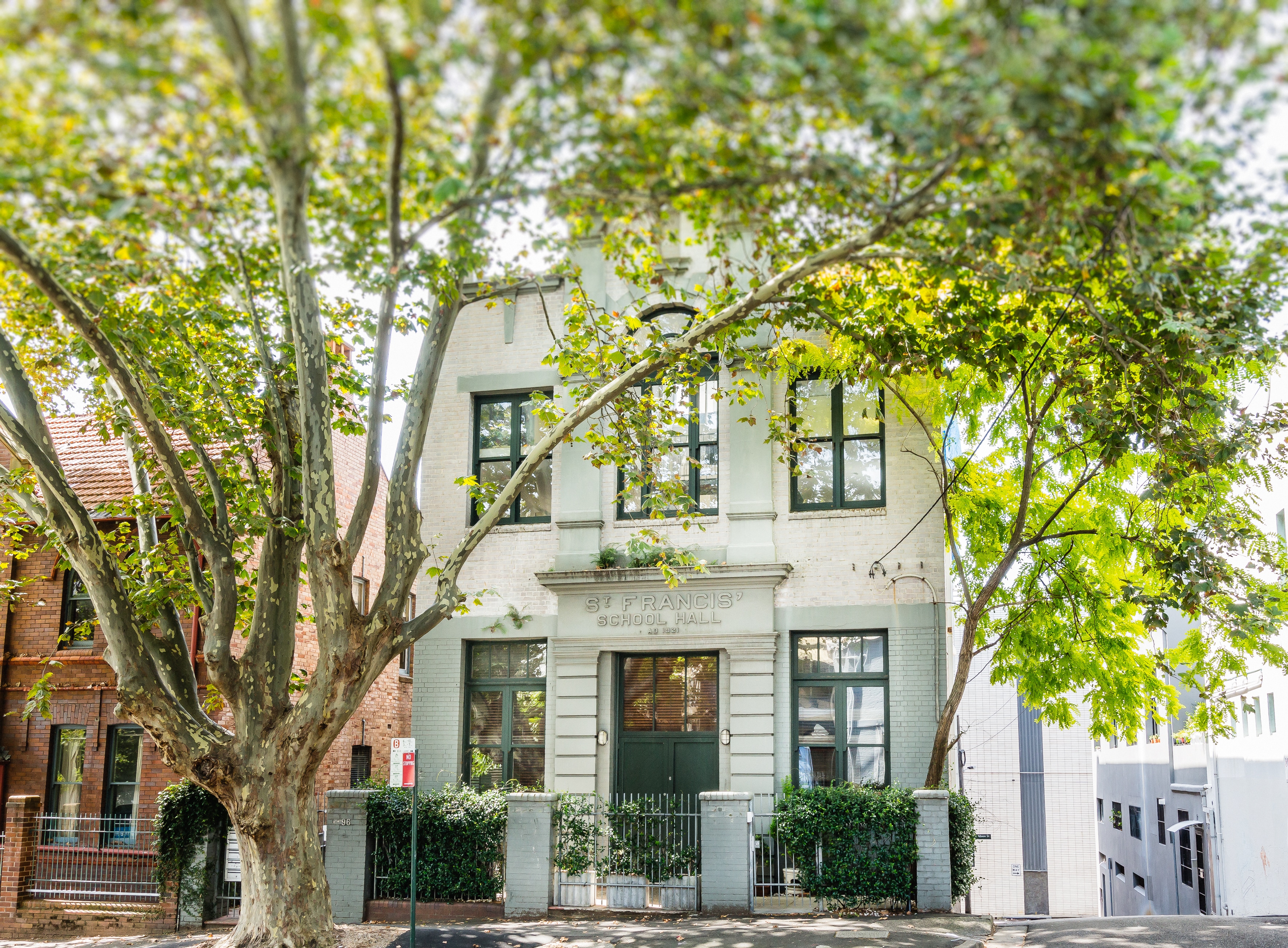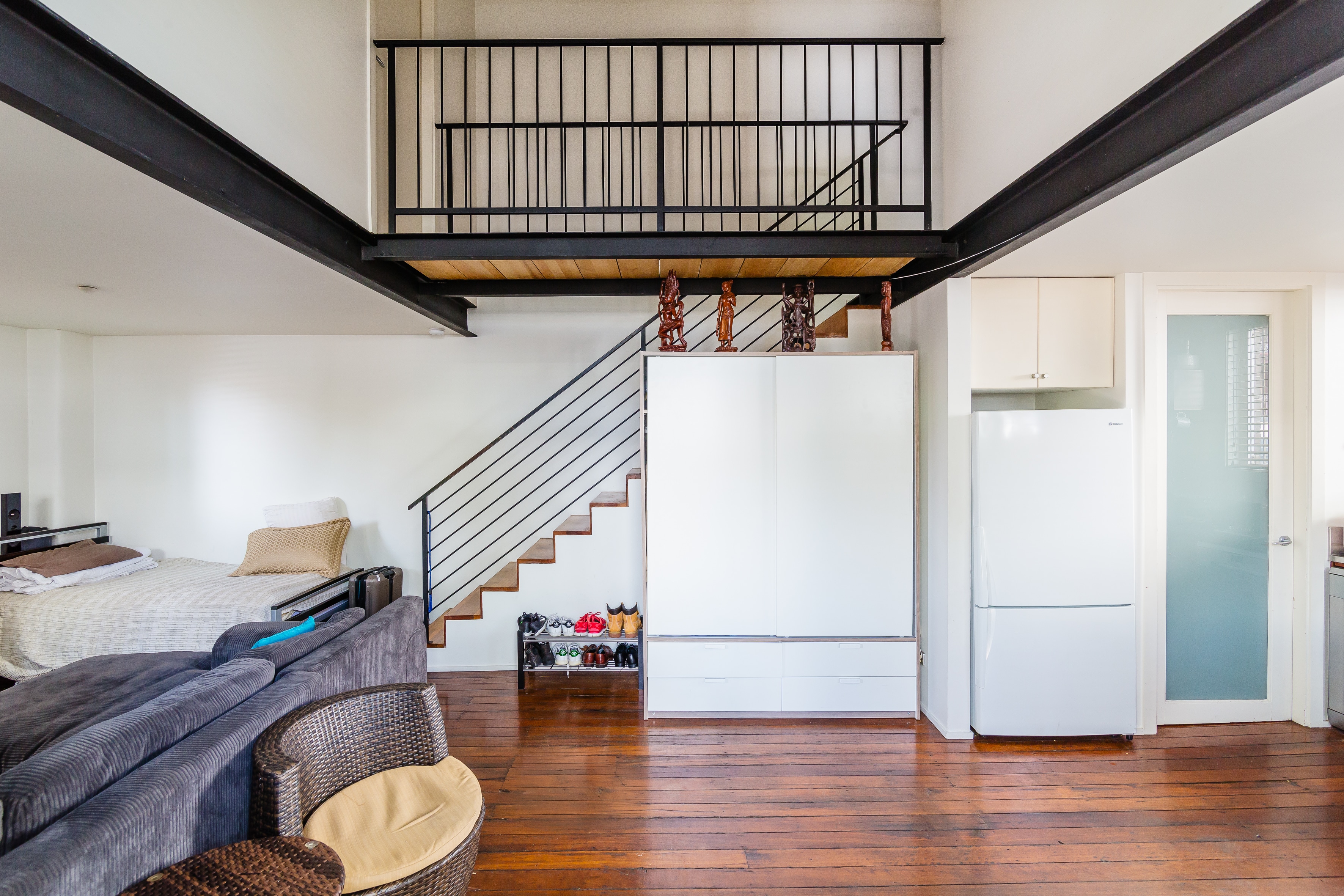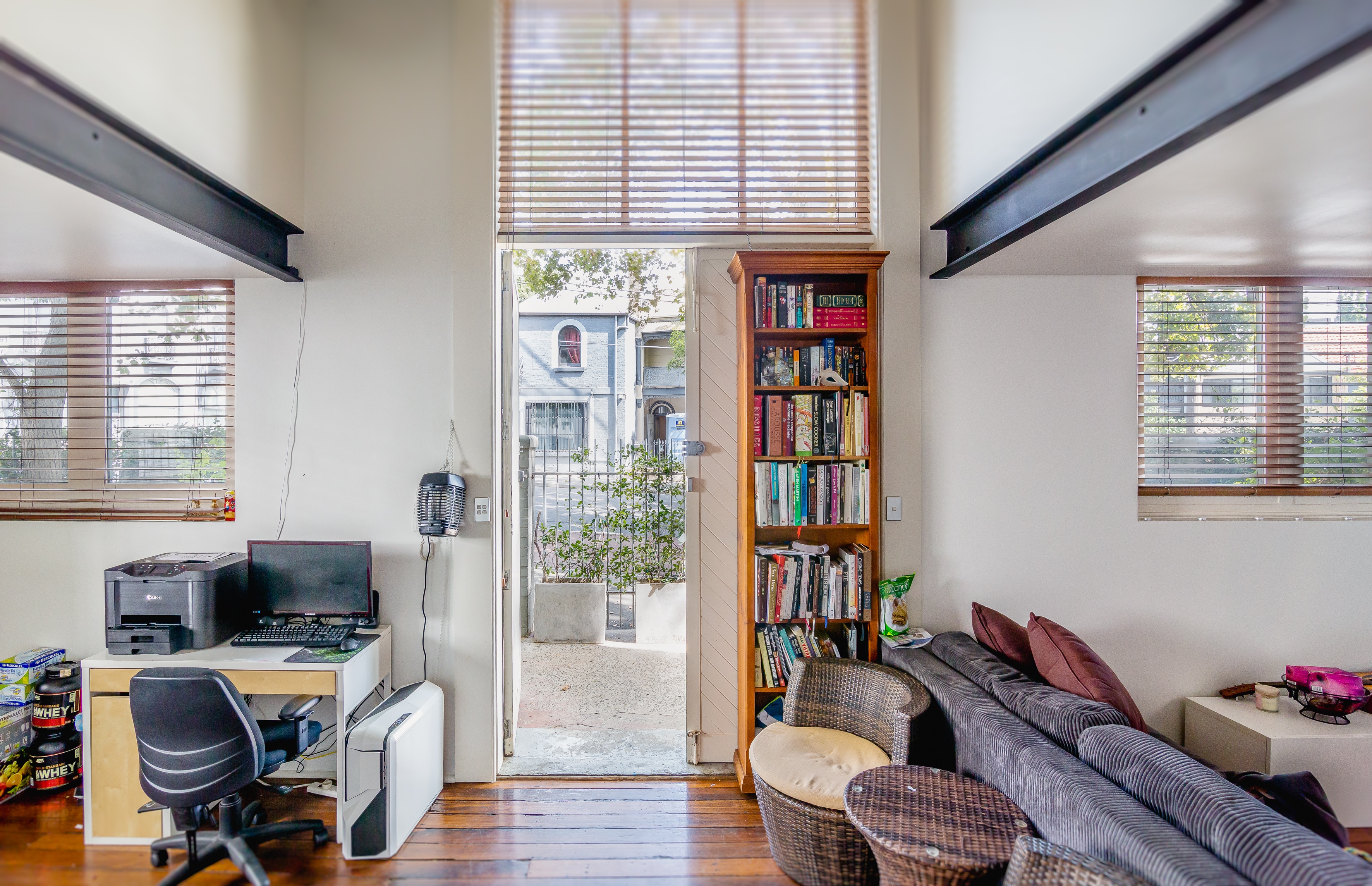1 of 3
Warehouse Conversion - St Francis Hall
Set over two levels, this unique space boasts an impressive floorplan set over 93sqm. It's centrally located only moments to Central Station, local cafes and bars.
Well-designed warehouse conversion
Lofty ceilings & timber floors t/out
Open-plan living and dining spaces
Open plan kitchen, Smeg appliances
Private entrance, front courtyard area
Ample storage, built in robes to beds
Two bedrooms, both on upper level
Internal laundry, Easy CBD access
Short walk to local shopping and cafes
Moments to Central transport options



