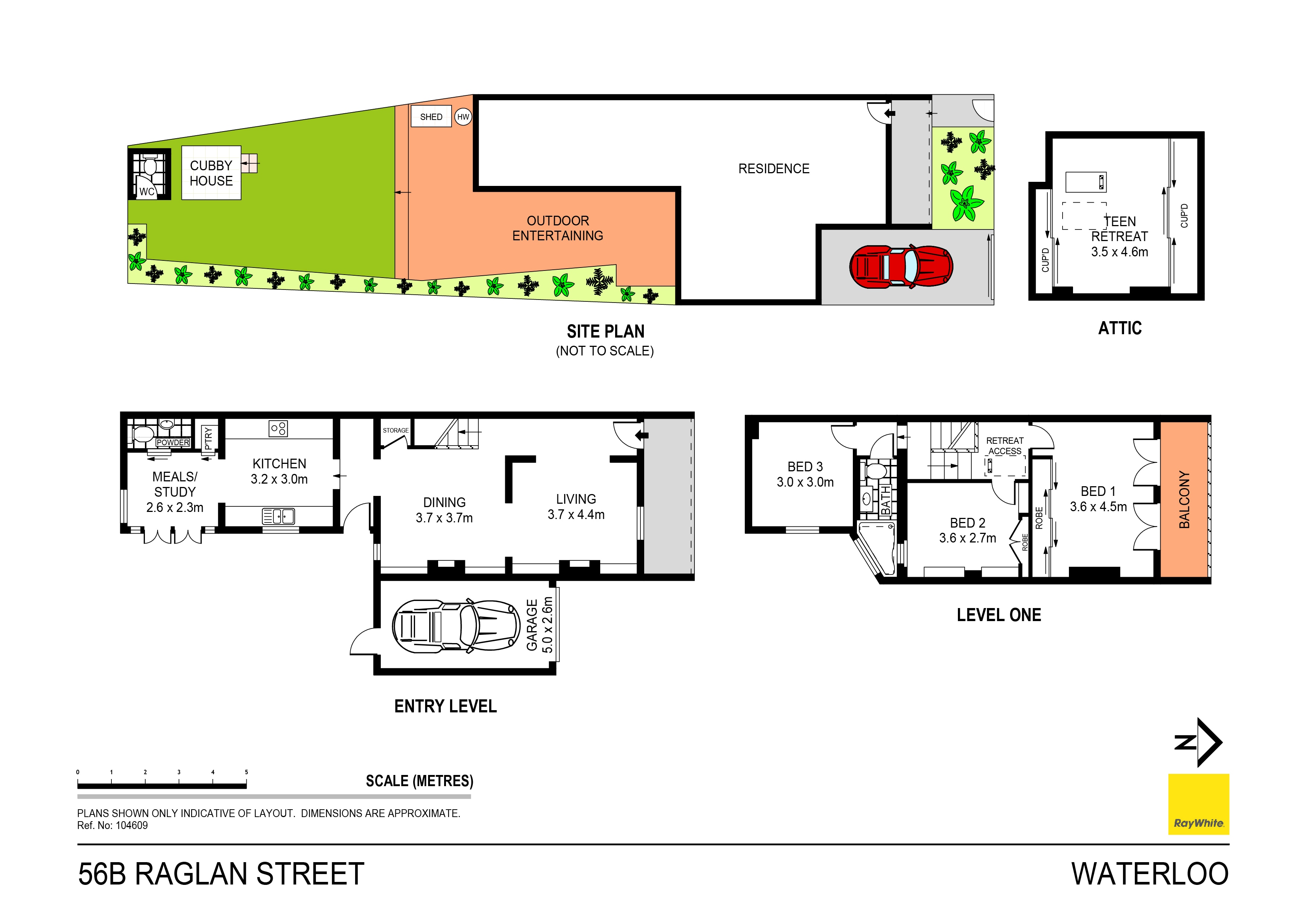56B Raglan Street, Waterloo
- 3 Bed
- |
- 1 Bath
- |
- 2 Car
Sold for $2,150,000
Land Size: 202m²
Download PDF
BrochureArtisan's Terrace Home Evolved for Family Living
Auction 5th August
Featuring an impressive eight-metre frontage with tandem parking, this unique family home has optimised internal and external spaces with character and care. With a lovely juxtaposition of style between the formal living area and the chic kitchen/study zone, purposefully attuned to the relaxed vibes of the outdoor entertaining area, garden and cubby. Bedrooms are all peacefully placed upstairs, while the attic is converted into a creative hangout, complete with a cinema projector for downtime with your special ones. Plenty of scope to expand if desired - concept plans add an extra bedroom, bathroom, living area and pool (STCA) - or simply enjoy this complete version of city-fringe living, taking full advantage of Redfern/Waterloo's incredible location benefits.
- 202sqm block with 8m wide frontage
- Elegant archway connects formal living & dining
- Gas fireplace tastefully adorned with marble
- Wide galley-style kitchen with ample storage
- Casual meals area converted into WFH setting
- Private garden with level lawn & cubby house
- Chic master with feature wall & Victorian balcony
- Bright attic has projector + quality sound system
- Lock-up garage, 2nd car behind automated gate
- Easy stroll to Redfern & Danks Street cafes & restaurants
- Nearby Redfern Park and upcoming Waterloo Metro





























