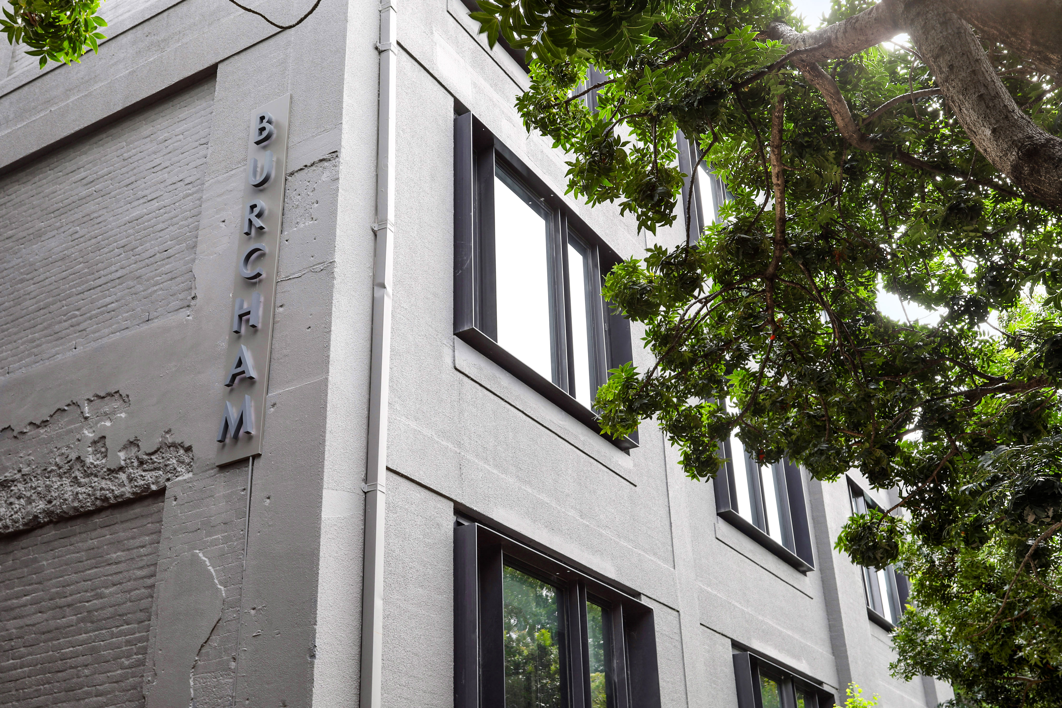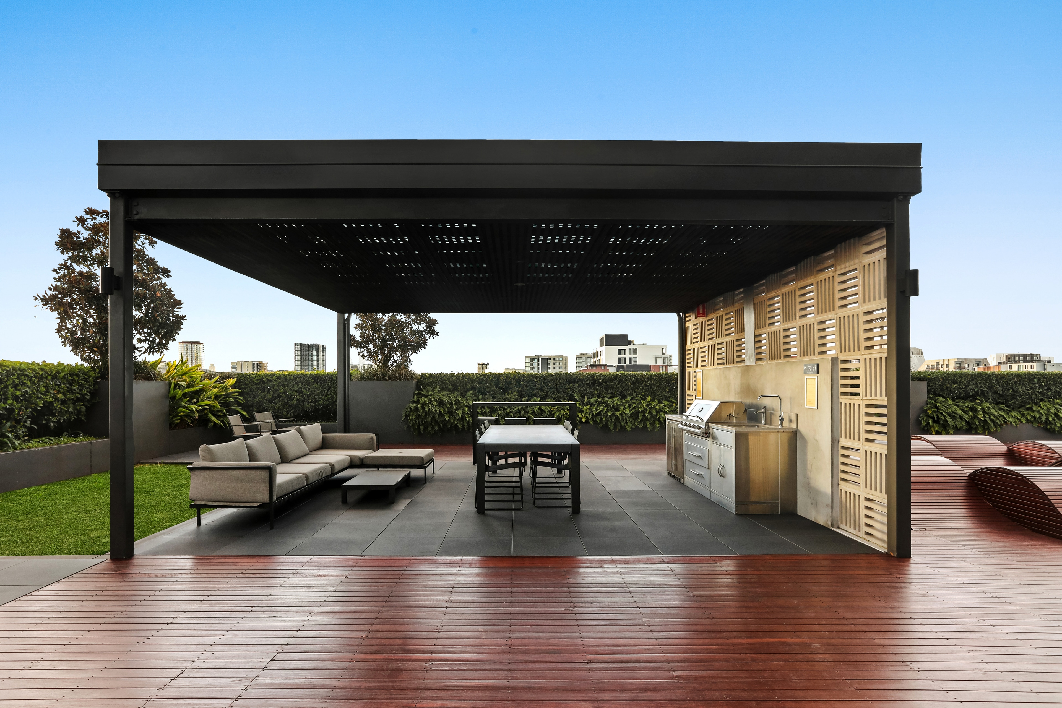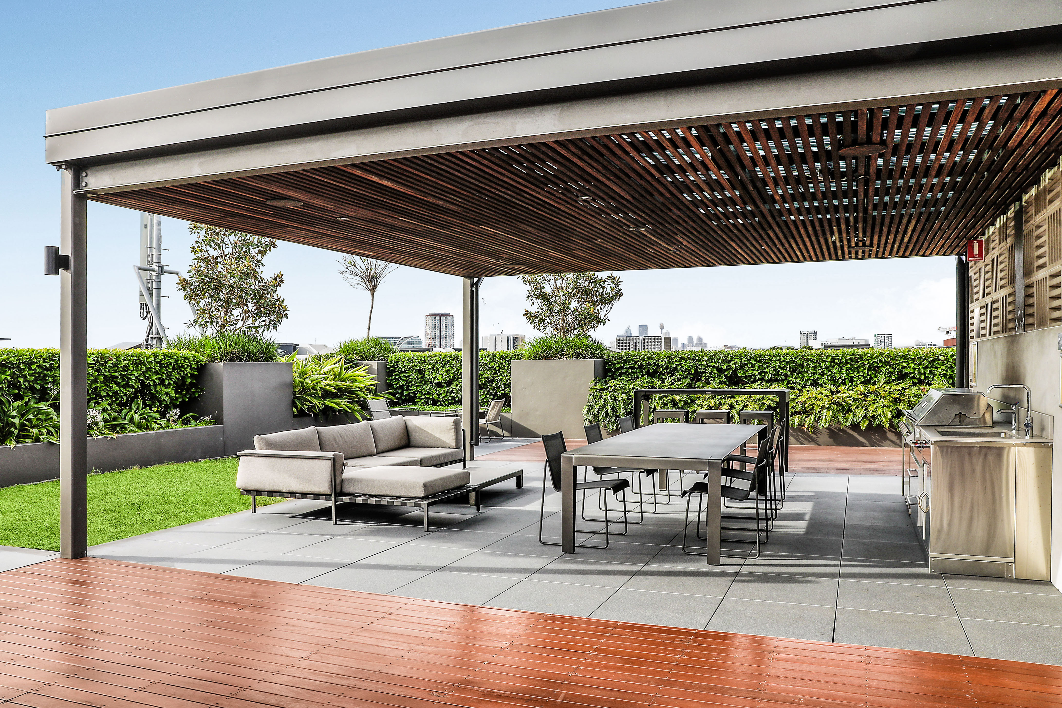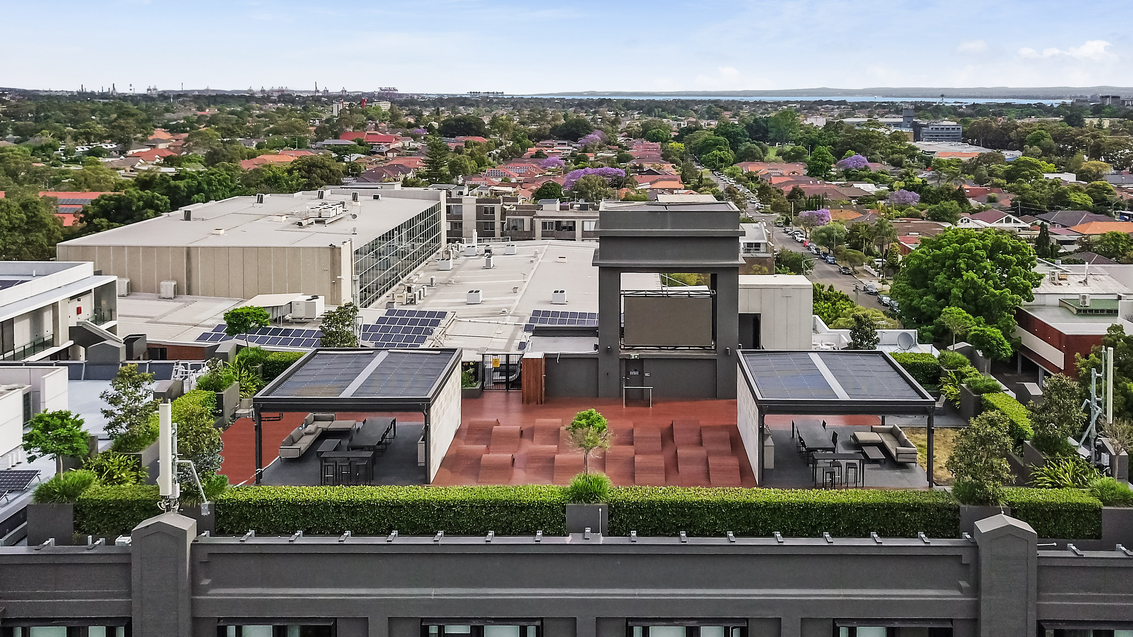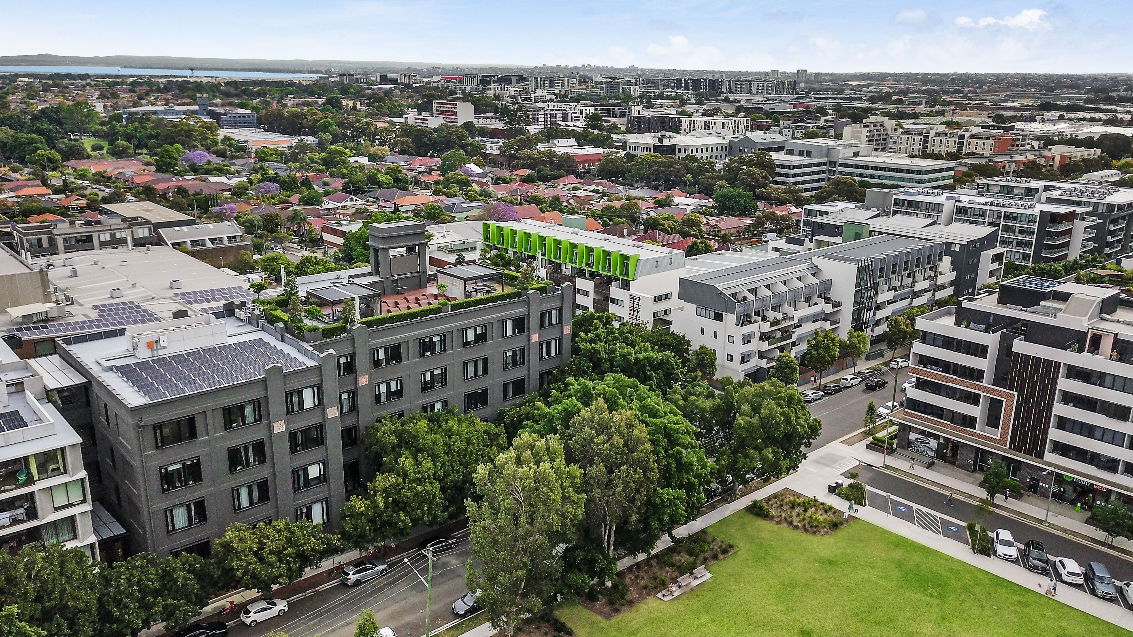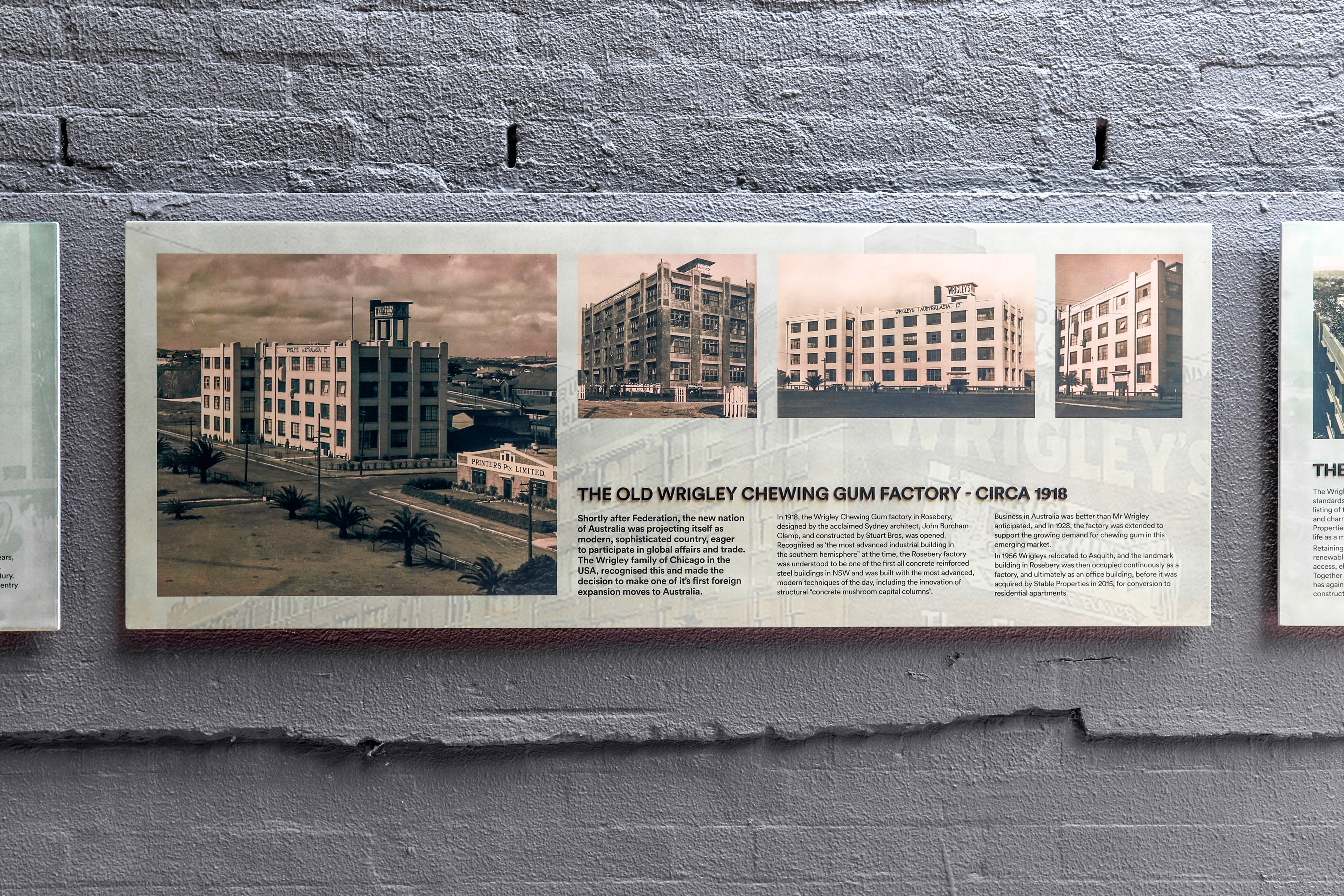Ultimate Luxury Smart Home in Highly Regarded `The Burcham'
Visionary design, luxury finishes and convenient wheelchair accessible level access all combine to deliver the ultimate urban sanctuary in the acclaimed warehouse conversion `The Burcham'. Presenting 224sqm including double (potential for three) parking and storage on-title, this house-like garden apartment reveals sleek industrial interiors enhanced by soaring 3.6m ceilings, heated concrete floors and floor-to-ceiling windows allowing an abundance of natural light. Generous open plan living and dining areas offer the perfect space to relax, play and entertain, while there is a choice of two oversized sun bathed entertainment decks plus a sun washed level garden and your own street entry. Accommodation comprises three well-sized bedrooms, the master is appointed with a chic ensuite, while all enjoy access to the outdoors. Originally the home of Wrigley's Gum and now an inspired creation of the award-winning `The Stable Group', it offers the very best in architectural design coupled with an environmental edge and highly efficient technology. Highlights include fingerprint entry, C-bus, ducted air conditioning and extensive storage, while residents enjoy access to a communal rooftop cinema and an edible garden. This exquisite home is positioned for lifestyle excellence, within a stroll of shops and popular cafés, while moments to local Woolworths, Green Square Station, Moore Park, eastern beaches and the CBD.
- Oversized garden apartment with level access design
- Clever layout allowing effortless cross-ventilation
- Open plan living and dining flow freely to outdoors
- Two sun drenched alfresco entertainment decks
- Enclosed level garden, private entrance from street
- Floor-to-ceiling glass allows abundant natural light
- Sleek stone island kitchen, Miele gas appliances
- Zip hot/cold tap, butler's pantry, custom storage
- Wheelchair accessible, exposed brick walls
- Soaring 3.6m ceilings, ducted air conditioning
- Well-sized bedrooms, two with built-in wardrobes
- Main bedroom with ensuite, full-sized main bathroom
- Concealed internal laundry, Smart home technology
- Rego plate/fingerprint entry, rainwater irrigation
- Communal edible garden and rooftop cinema
- Convenient level access, double parking, basement storage
- Heritage building, original Wrigley's Gum warehouse














