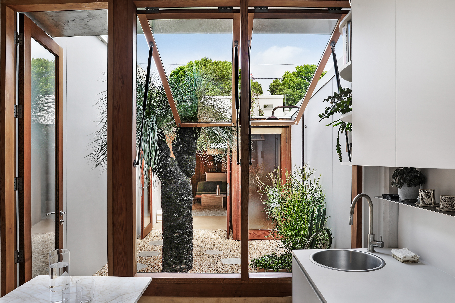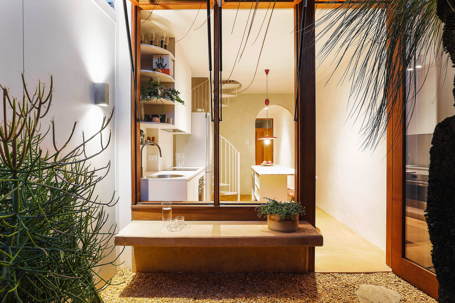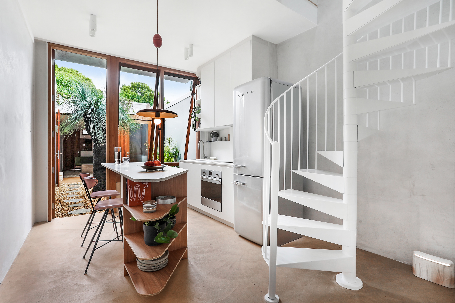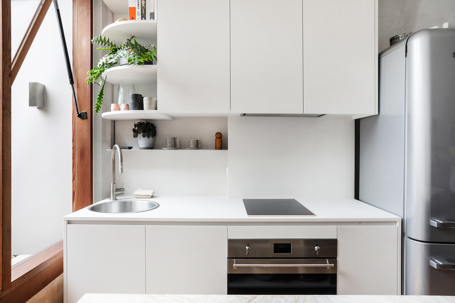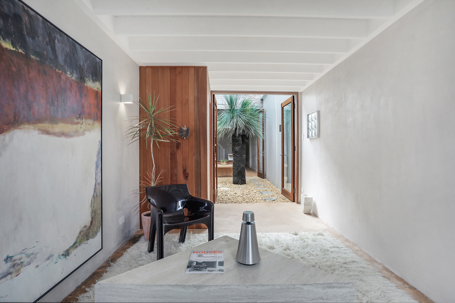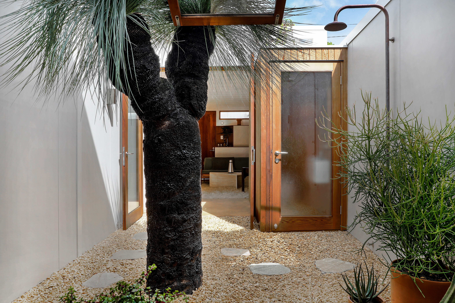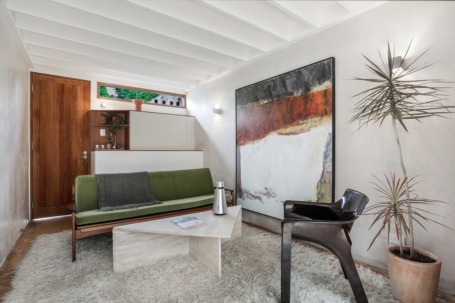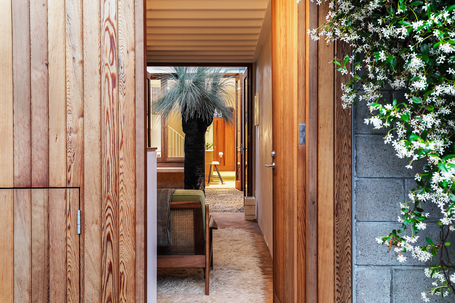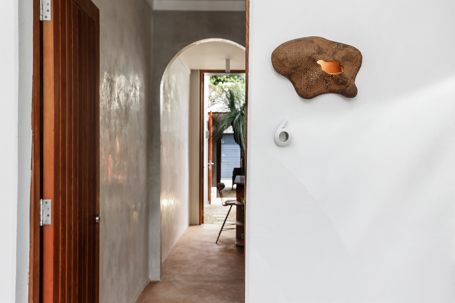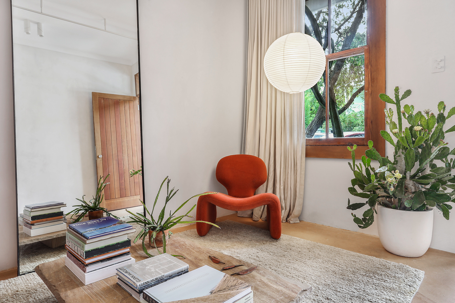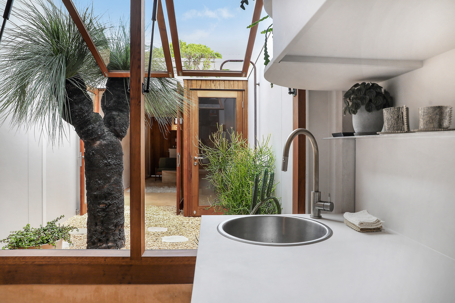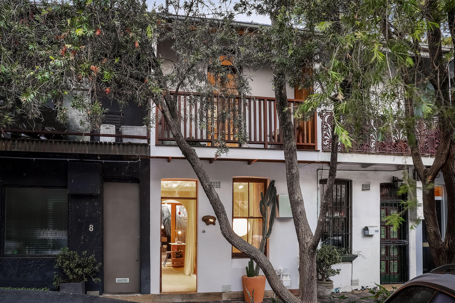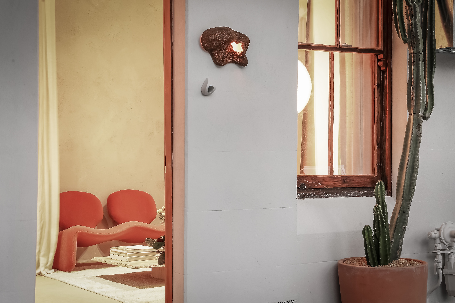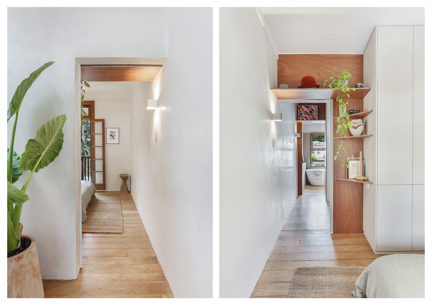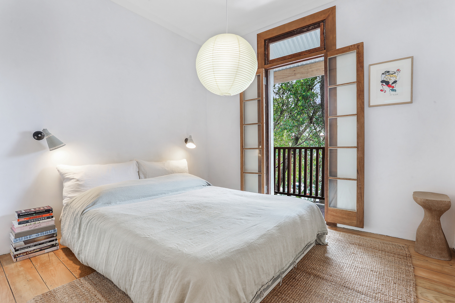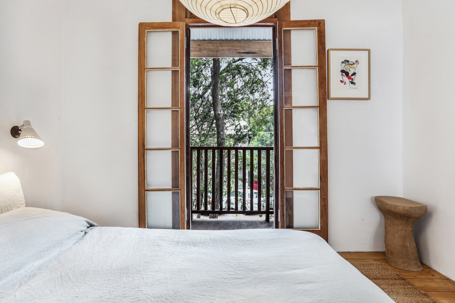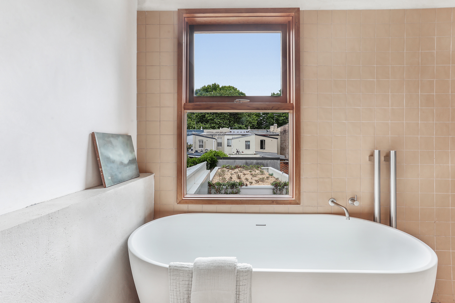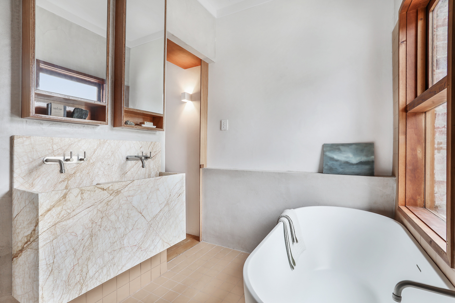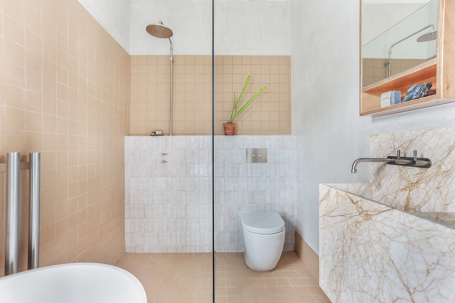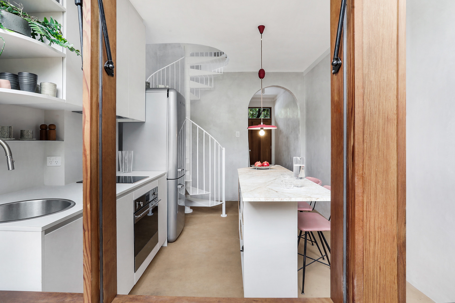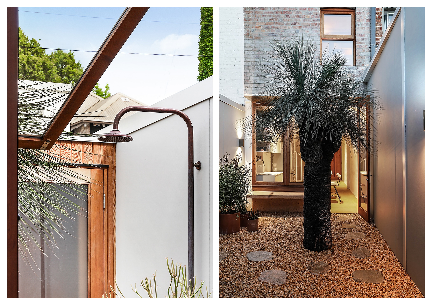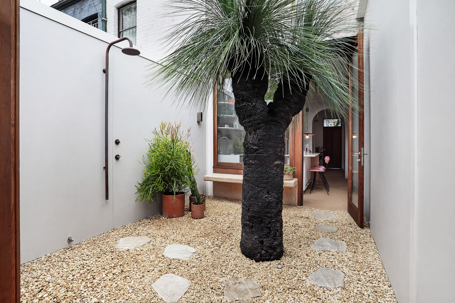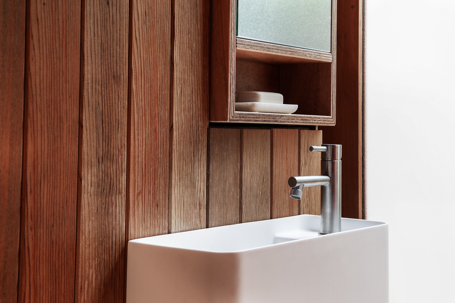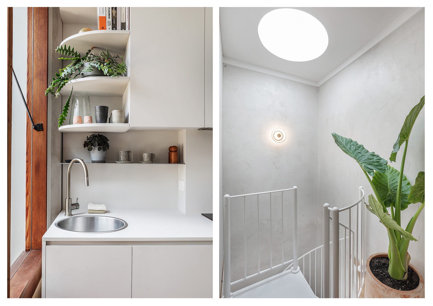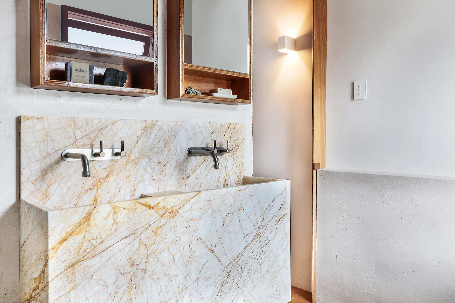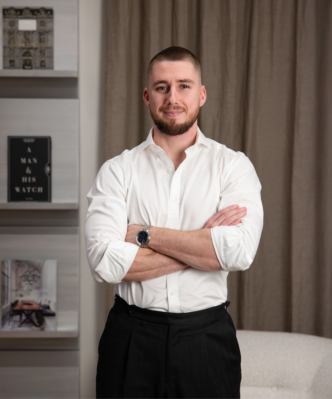A creative fusion of light, space, form and flexibility
Adele McNab Architects creative re-invention of this inner-city terrace makes a bold statement with its innovative design, raw and robust palette and natural earthy tones exuding warmth and energy. Soaring ceilings and the extensive use of glass achieve a dynamic interplay of light and space, while a skylit spiral staircase punches through to the top level master suite and Italian tile and marble bathroom. "Riley's Terrace" features a separate living area plus an eat-in Smeg induction kitchen enjoying an effortless flow to a private courtyard awash with sunshine. It is positioned in a sought-after East Redfern cul-de-sac, a stroll to village shops and cafes, Moore Park and the light rail.
Riley's Terrace
Australian Institute of Architects NSW Houses Award 2021
Shortlisted for the 2021 Australian Houses Award
IDEA Awards 2019 Emerging Designer Winner
- Offers clever use of space/flexibility
- Seamless in/out living & entertaining
- Enjoys effortless cross-ventilation
- Designer lighting, chic full bathroom
- Cedar, concrete and marble finishes
- Separate studio sanctuary, vast storage

