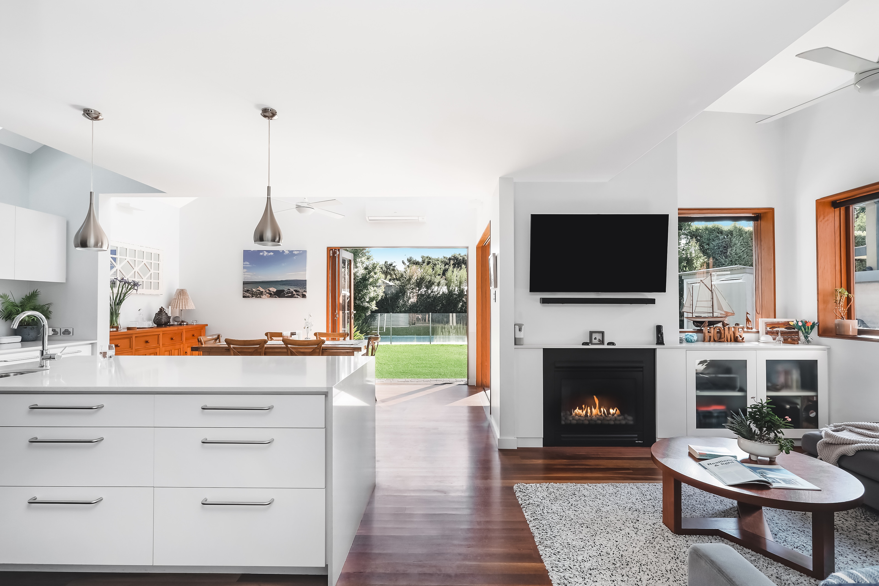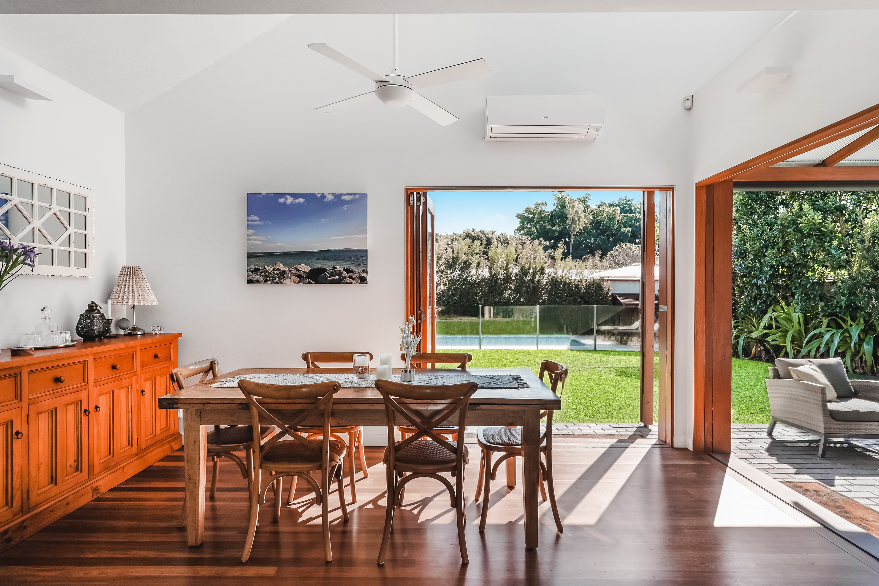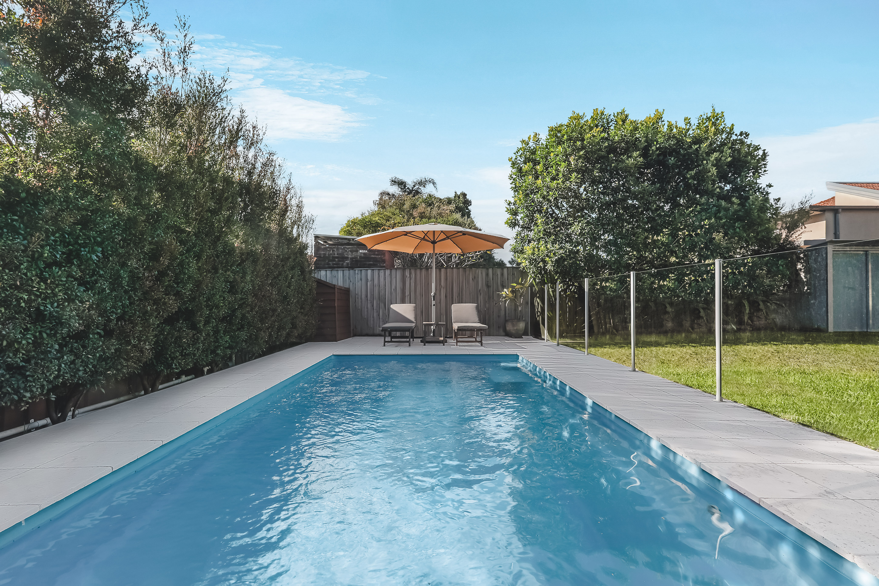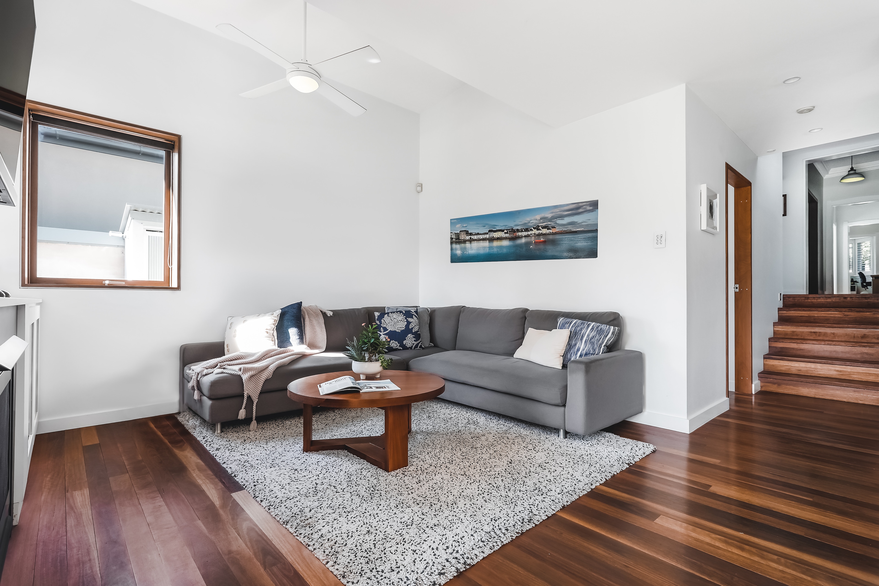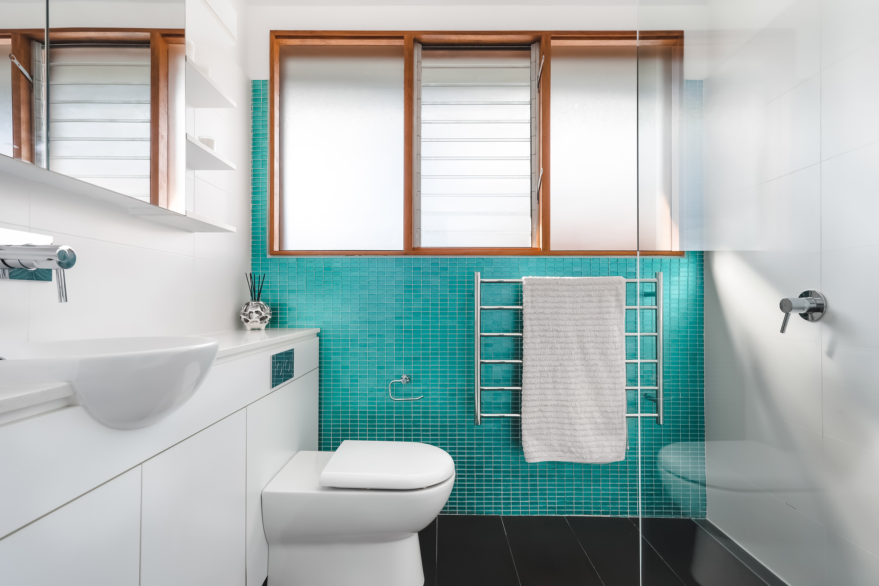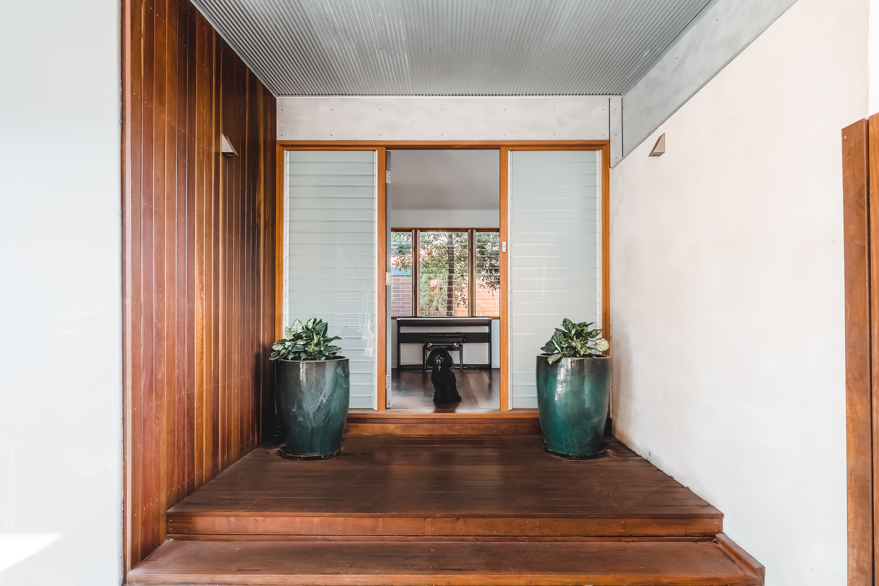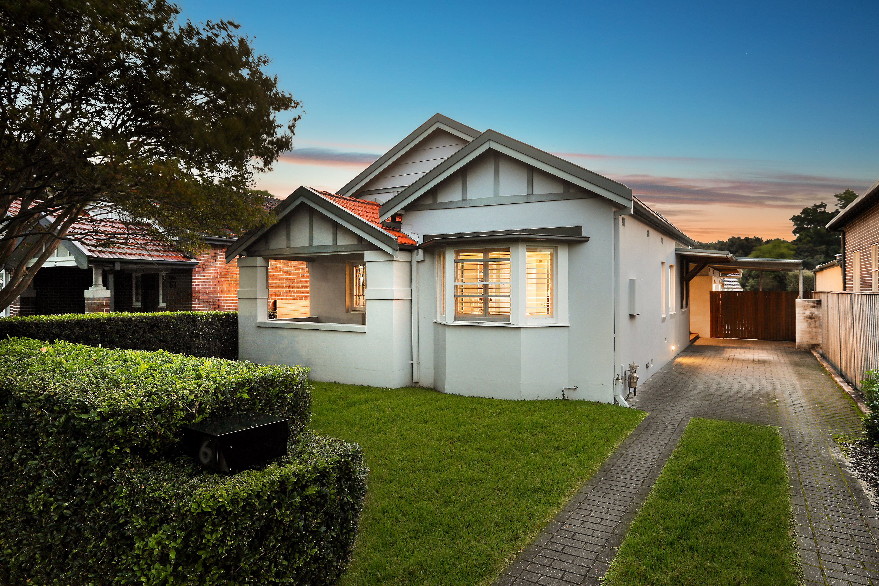61 Rosebery Avenue, Rosebery
- 4 Bed
- |
- 3 Bath
- |
- 3 Car
Sold for $3,320,000
Land Size: 555m²
Download PDF
BrochureMagnificent Family Home in Serene Cul-De-Sac
Auction - Saturday, 14th of May at 3:00pm Onsite
Exhibiting fluent cohesion between original and modern elements, this architecturally remastered home fulfils every aspect of premium family comfort. It manifests a designer vision of interior ease, integrating four large bedrooms plus the study, functional living space and abundant storage - both inside and out. Engineering the intake of natural light and ventilation, this superior home also curates the perfect entertaining experience, inclusive of easy outdoor flow, generous garden space and the luxury of a heated swimming pool. Within close proximity of parks and schools, the anonymity of this quiet end of the street is comforting for a young family, while nearby culinary attractions ensure that tasty treats are always close at hand.
- Set with lofty ceilings & hardwood floors
- Designer kitchen presents Bosch appliances
- Concertina doors to covered alfresco area
- Year-round enjoyment of solar heated pool
- Character bedrooms with built-in robes
- Secluded upstairs master suite for parents
- Bespoke bathrooms include heated floors
- Glass louvres, ceiling fans, zoned air con
- Spacious attic & garden locker storage
- Triple onsite + unrestricted street parking
- Near The Cannery's shops, cafes & dining
- Within Gardeners Road Public catchment

