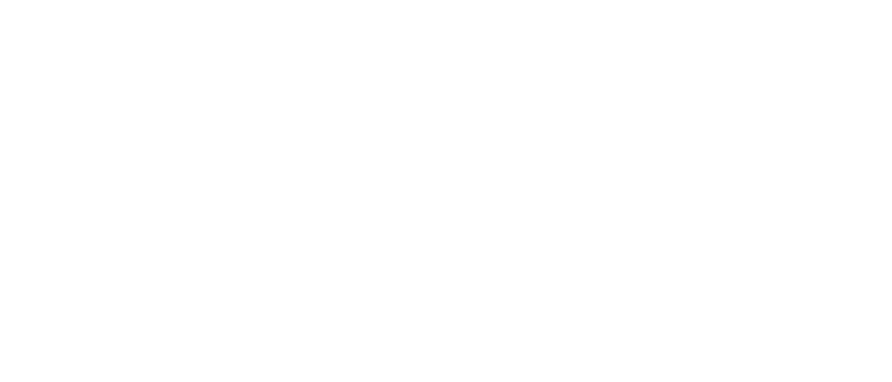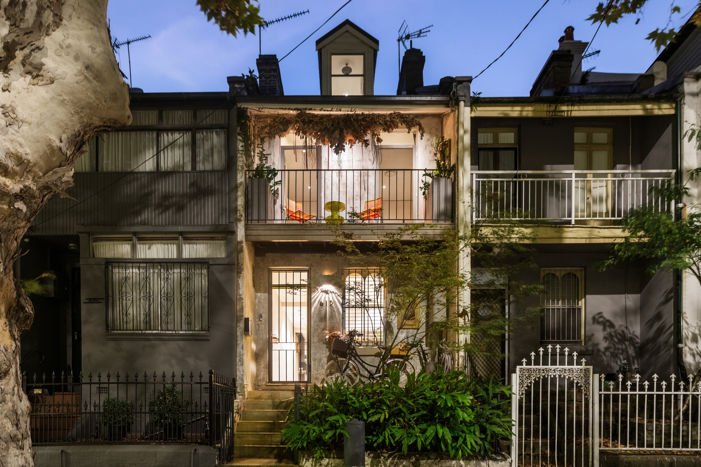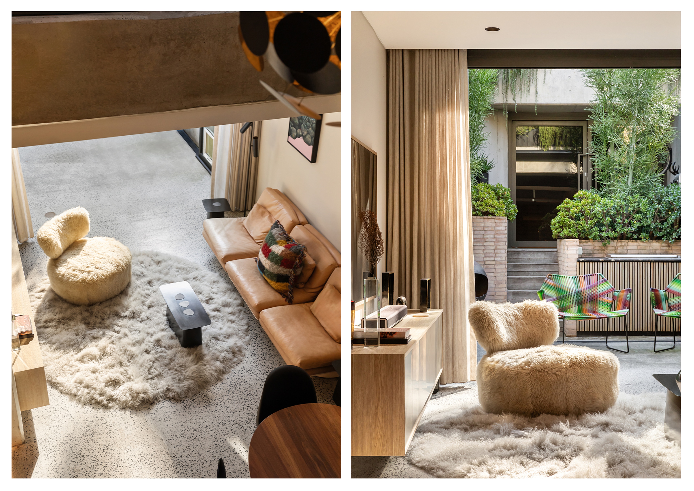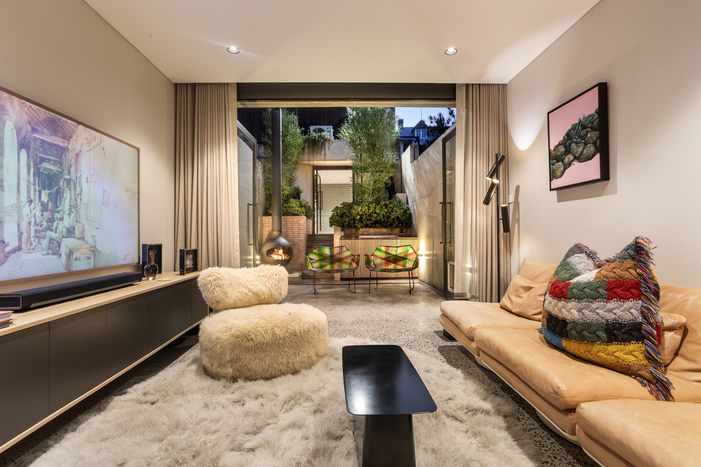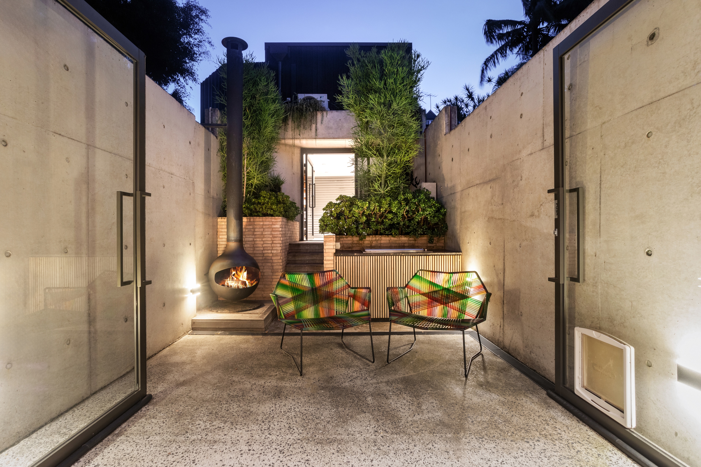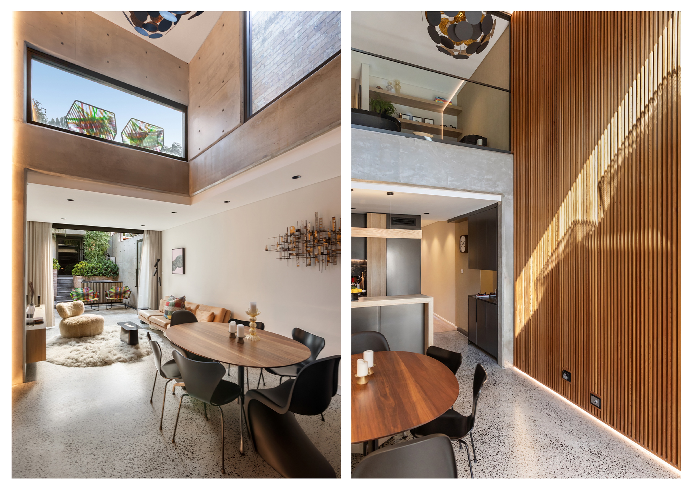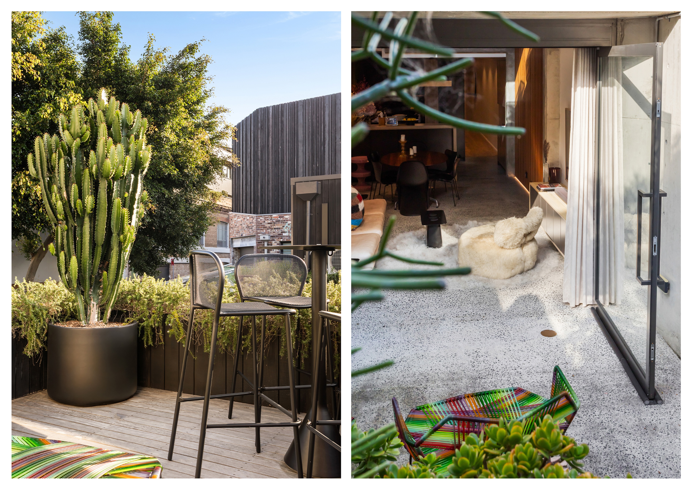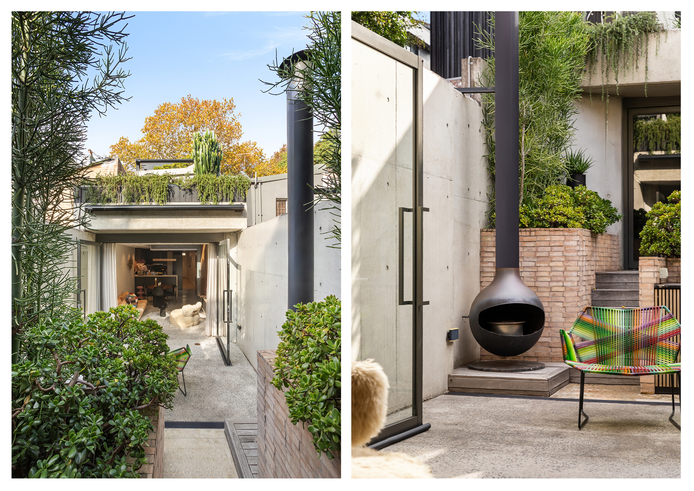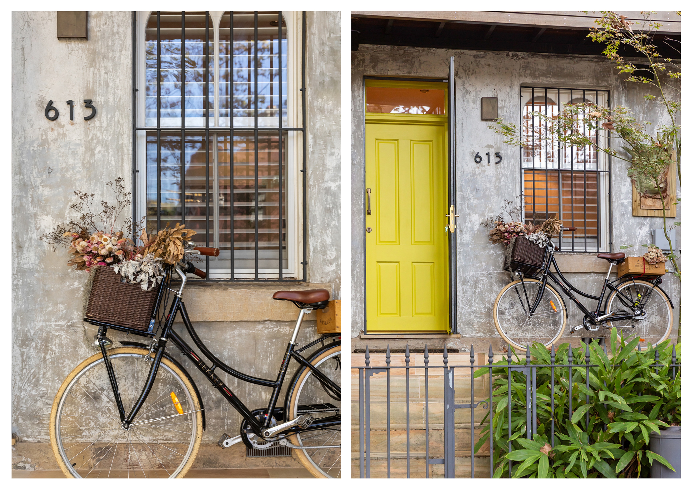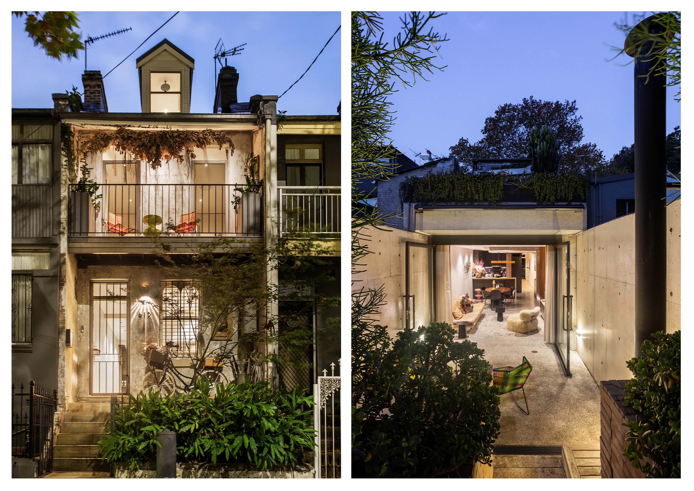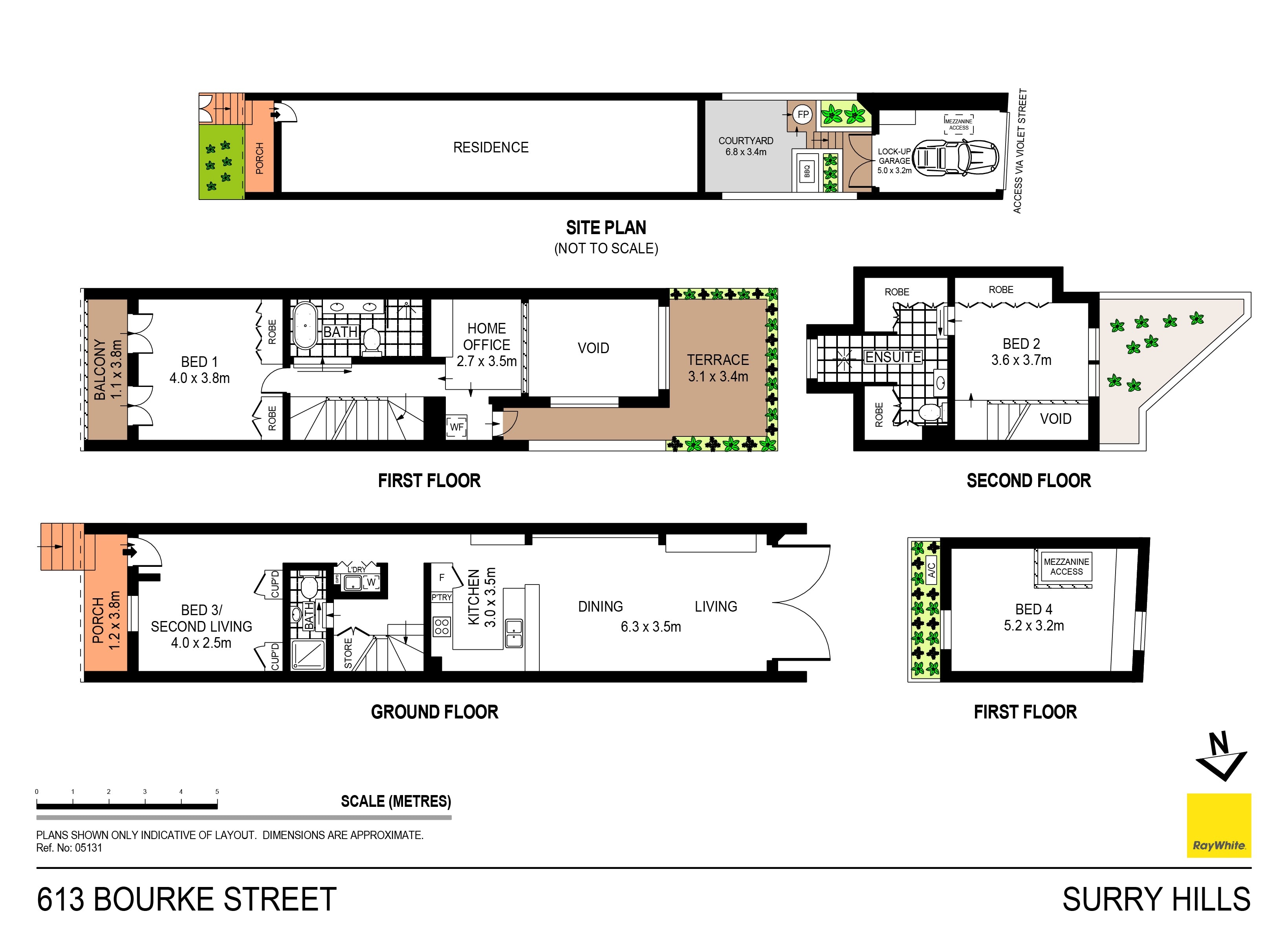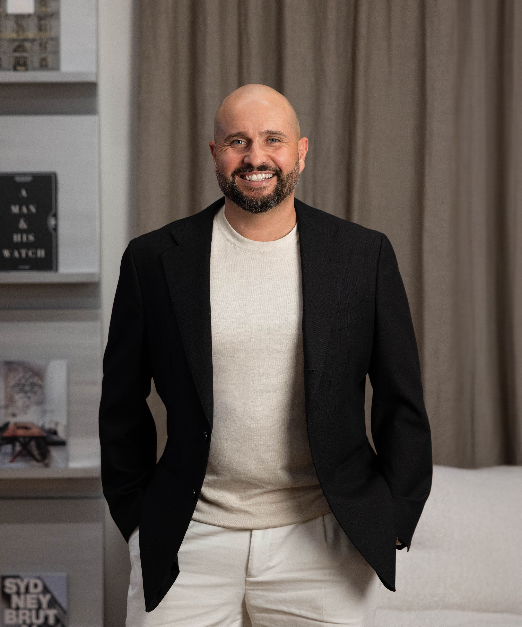613 Bourke Street, Surry Hills
- 3 Bed
- |
- 3 Bath
- |
- 1 Car
Sold for $4,350,000
Land Size: 132m²
Download PDF
BrochureArchitecturally Designed Haven of Luxury & Sophistication
Demonstrating a harmony of artistic flair and brilliance in contemporary craft, this stunning tri-level home elevates terrace living to remarkable heights. It is designed by the award-winning Aileen Sage Architects, presenting meticulously selected materials and intelligent LED lighting to evoke warmth as you pass through to the naturally vibrant living and dining space, set for seamless connectivity to the superb entertainers' courtyard. Each bedroom is designed as a luxurious retreat, with an additional studio of versatile use placed atop the rear garage. Set opposite the renowned Arthur Restaurant and footsteps from the iconic Bourke Street Bakery, this stunning terrace is idyllically positioned for a dream Surry Hills family lifestyle.
- Designer pendants & dimmable lights throughout
- Vaulted ceiling, 5m tall cedar panel feature wall
- Bespoke cabinetry & joinery, opulent materials
- Courtyard with fireplace, built-in Tucker barbecue
- Beautiful landscaped gardens with self-irrigation
- Gorgeous first-floor terrace ideal for refreshments
- Leathered granite kitchen with Smeg appliances
- Second-floor retreat with vast BIRs & an ensuite
- Rear studio/media room has storage & air con
- Alluring designer bathrooms, main has a bathtub
- Sleek European laundry & well-integrated storage
- Video intercom, zoned ducted AC & gas heating
- Built-in dog wash station on the front verandah
- Automatic lock-up garage with rear lane access
- Easy stroll to Crown St dining & Wunderlich Lane
