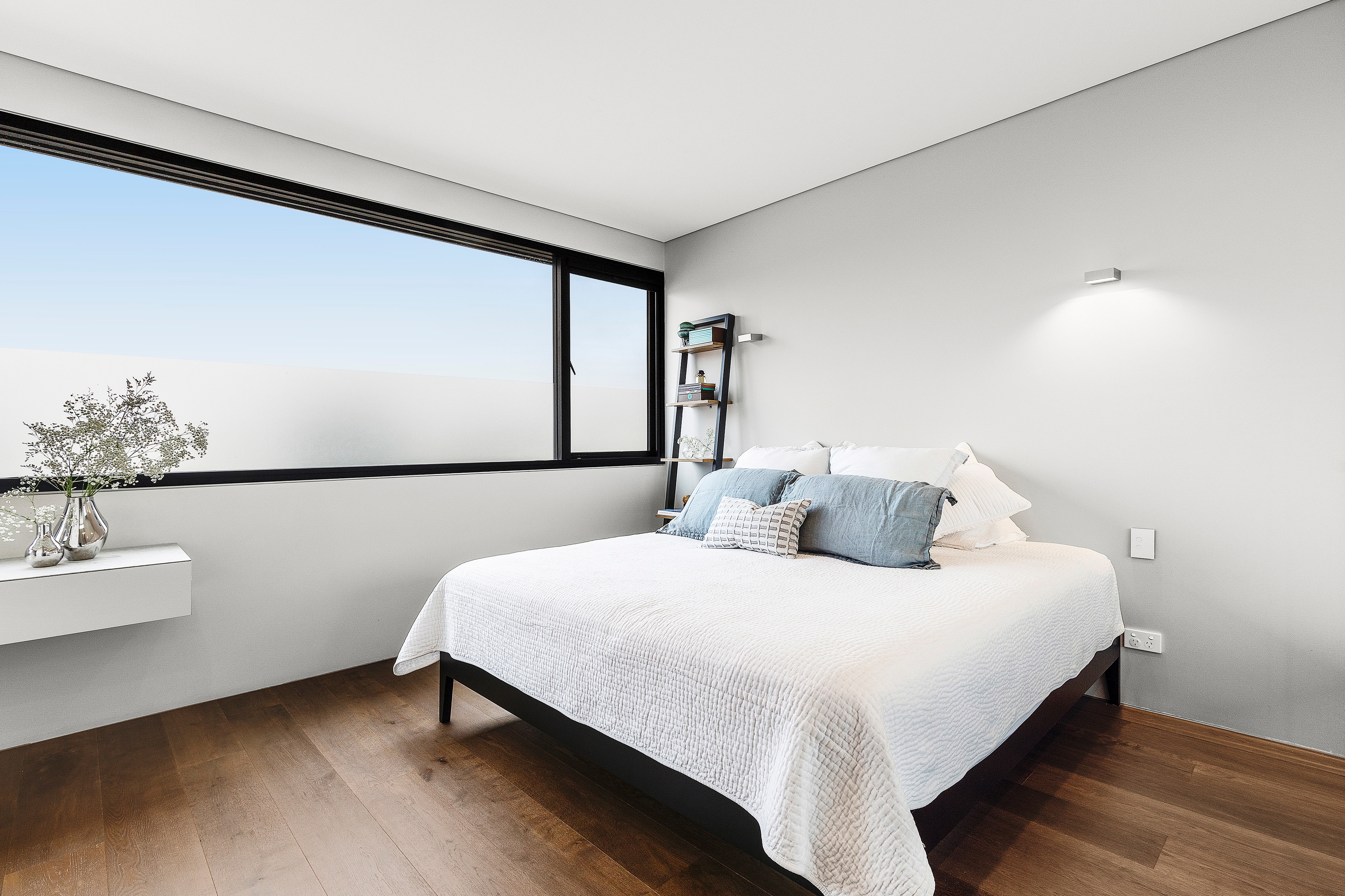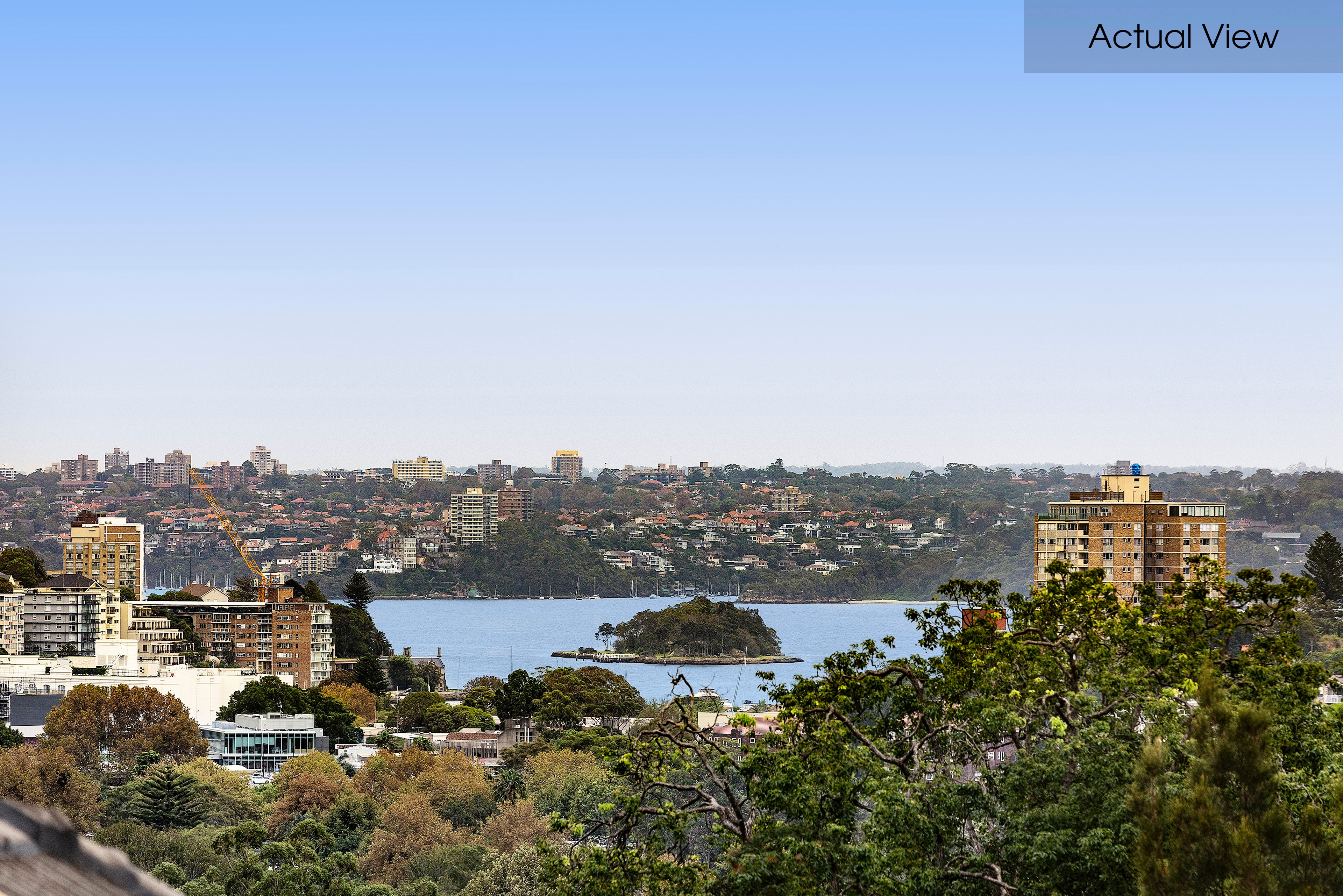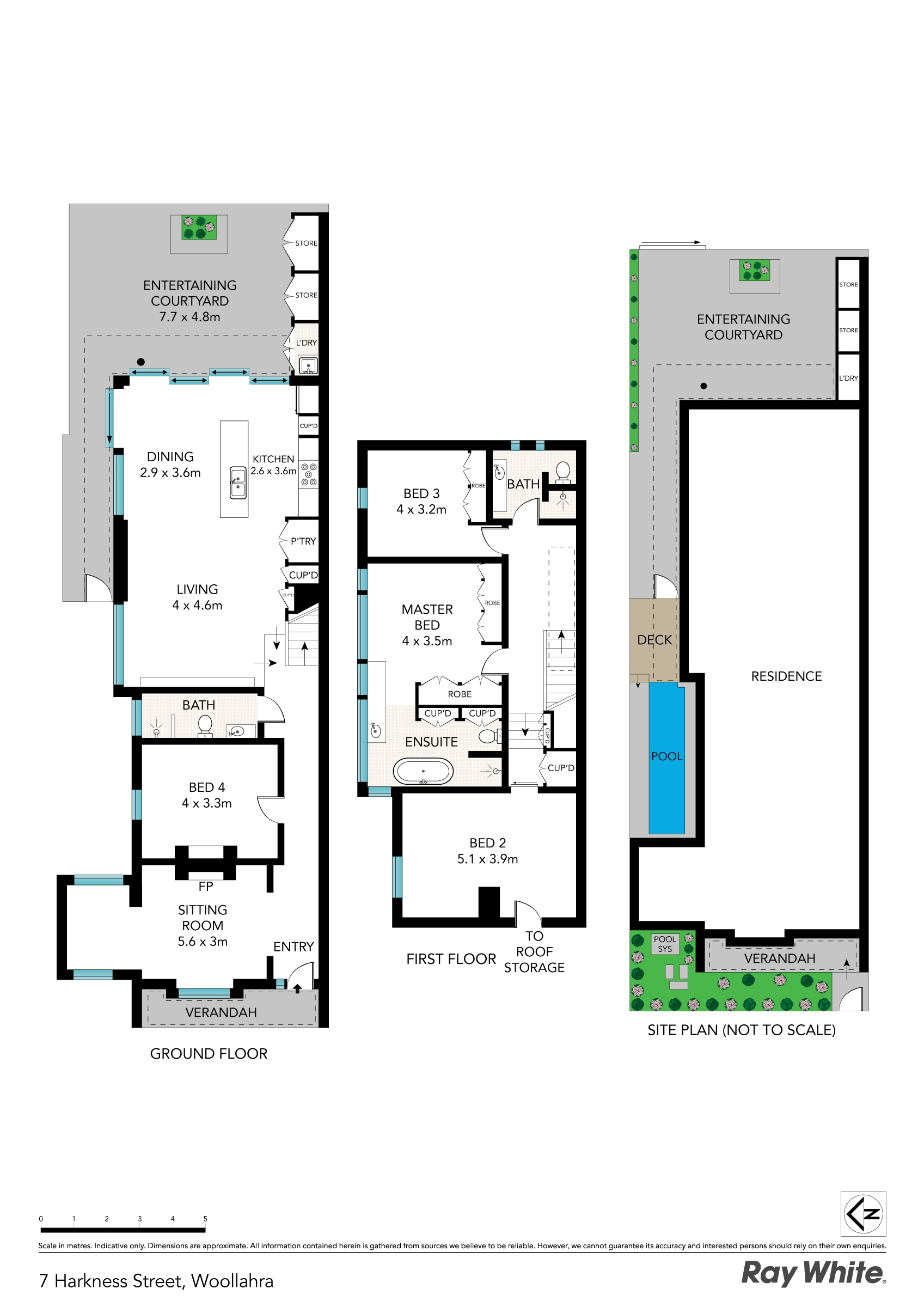Sun drenched home with dual street access, harbour views and swimming pool
This terrace home is a fusion of heritage integrity and ultra modern élan where features including a 3.8 metre high domed ceiling with original intricate cornices meld with softly dappled walls burnished to a lustrous sheen. With interior design by Brian Hoy and capitalising on its north facing aspect, this home enjoys seamless flows of sun drenched yet completely private indoor outdoor living expanses including an artfully integrated heated swimming pool plus secluded spaces to retreat and relax. Stunning panoramic harbour views with Shark Island as its centrepiece are captivating highlights of the serene bedrooms integrated with luxurious appointments. From the lattice metalwork at its entrance to the richly grained high timbers opening to the rear laneway this is an expansive family home borne of inspired design and crafted on innovation, flawless quality and unstinting attention to detail.
- Stunning open plan kitchen, gas, Miele appliances
- Exquisite formal lounge, 3.2 metre high ceilings
- Floor to ceiling glass doors disappear on 2 sides of living expanse
- Master bedroom his & hers built-ins, large ensuite
- Floor heating, zoned climate control, skylights
- Herringbone stone inlays, smooth bluestone floors
- Eterno Piccolo timber, bespoke joinery & glazing
- 200 metres to Bondi Junction plus swift CBD access
- Walk to schools, parks and cafes
- Dual street access with potential to add parking (STCA)
- 4 king sized bedrooms and 3 bathrooms
- Storage throughout with bespoke joinery
- Natural stone throughout














