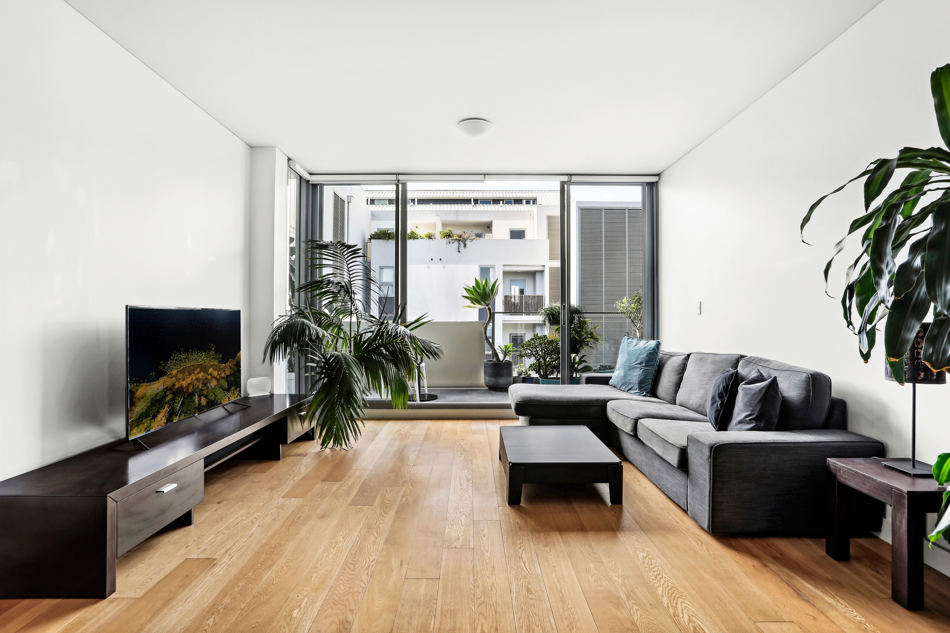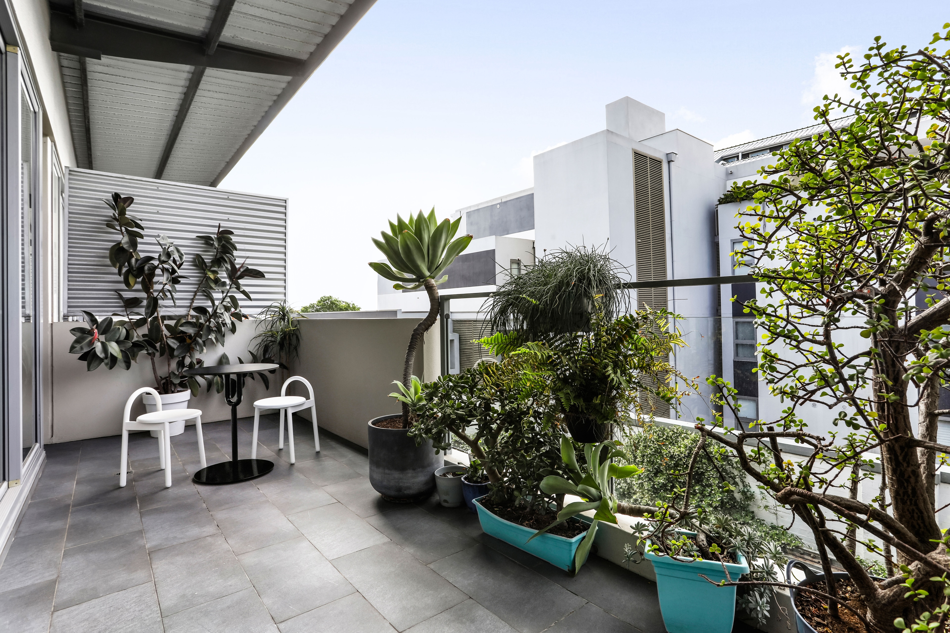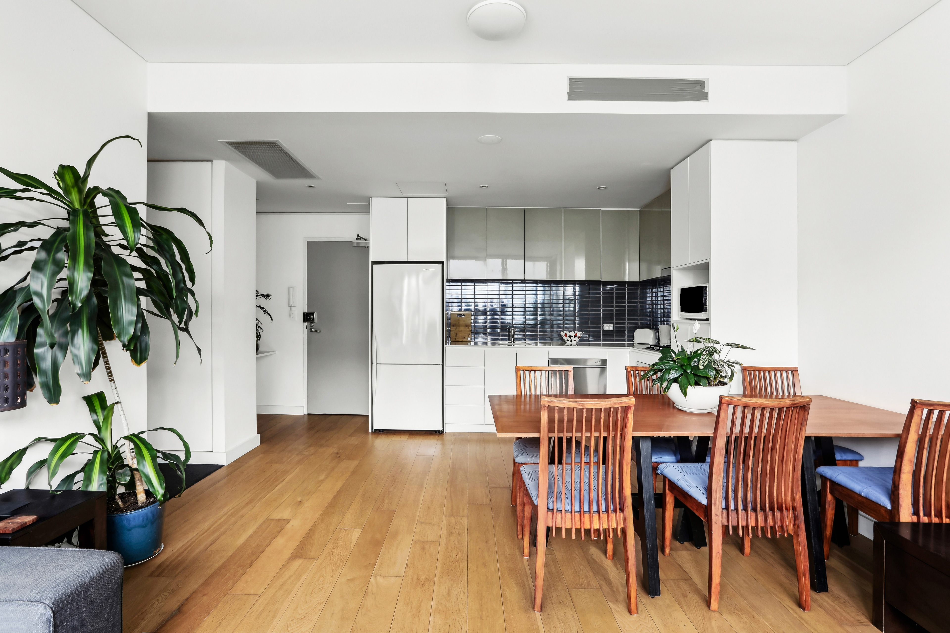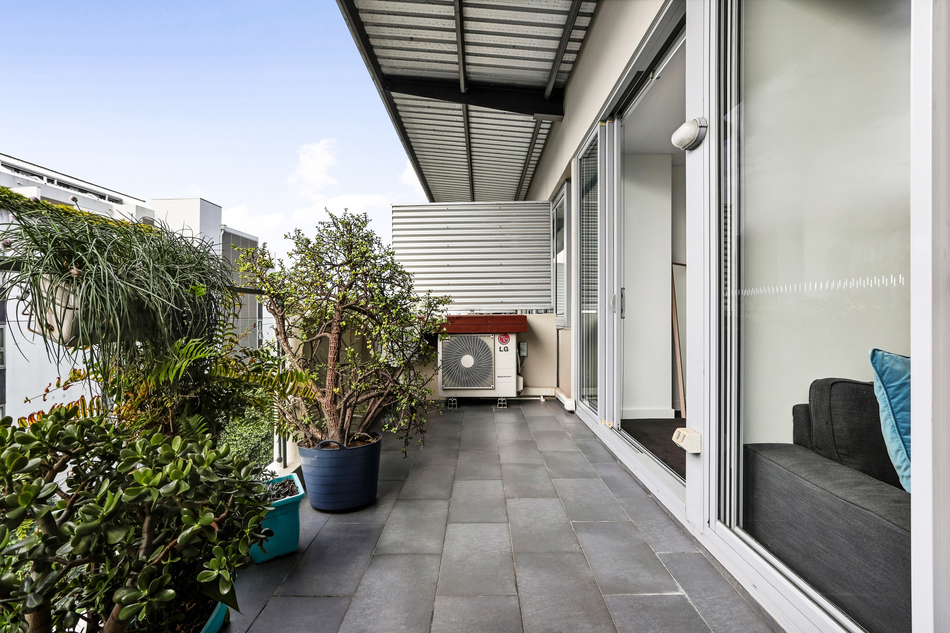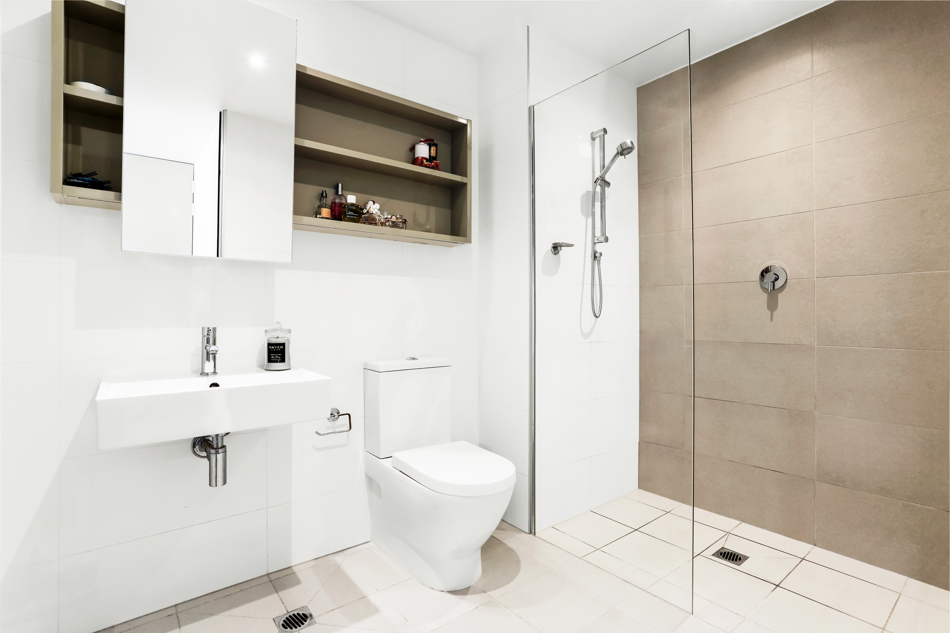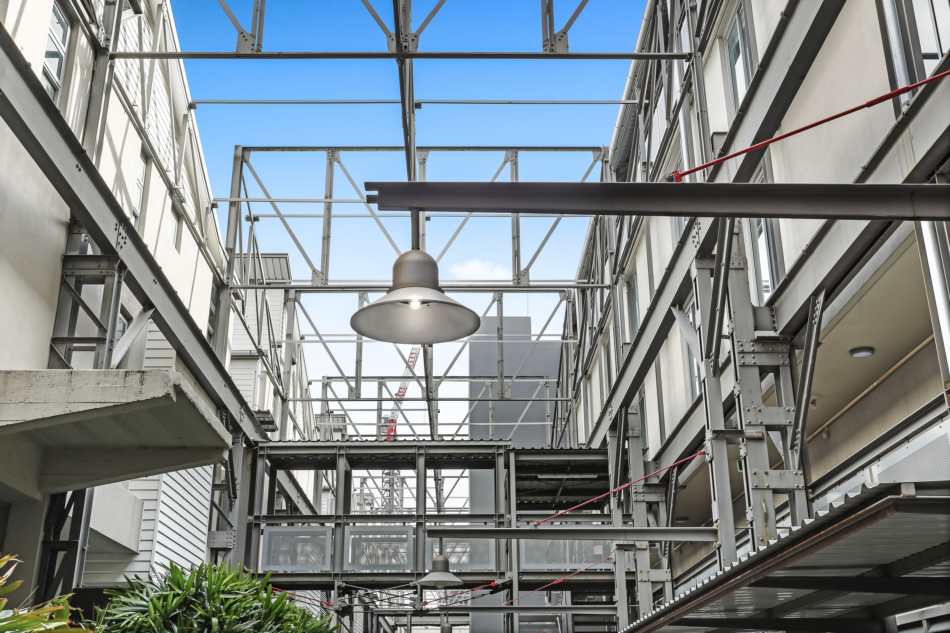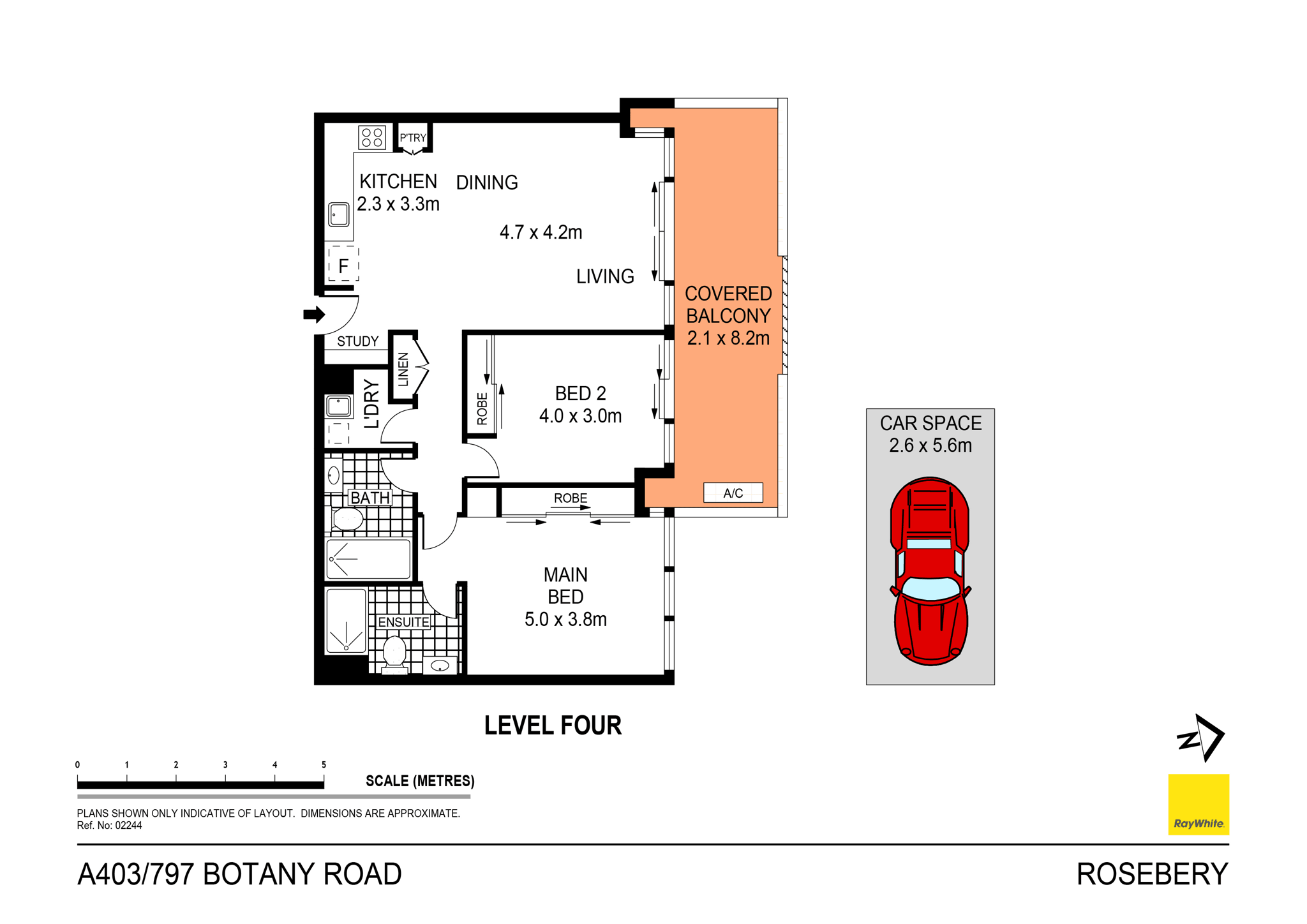A403/797 Botany Road, Rosebery
- 2 Bed
- |
- 2 Bath
- |
- 1 Car
Sold for $950,000
Land Size: 95m²
Download PDF
BrochureN/facing abode in warehouse-conversion `The Powerhouse'
Set on the 4th floor of the award-winning JPR designed warehouse-conversion `The Powerhouse', this sleek urban apartment overdelivers in terms of modern comfort, lifestyle and convenience in a buzzing Rosebery address. Open to the north and flooded with natural light, it reveals chic designer interiors enhanced by a fresh neutral palette with crisp white walls, high ceilings and timber floorboards. It features a clever design with an open plan stone gas kitchen and spacious living and dining areas, while floor-to-ceiling glass doors open to a full-width sun bathed balcony perfect for entertaining. The carpeted bedrooms are well-sized and appointed with built-in wardrobes, the main features a stylish ensuite and the second bedroom enjoys access to the sunny balcony. There is a fully-tiled main bathroom and a separate internal laundry, while additional features include ducted air conditioning, plentiful storage and convenient lift access to a secure basement car space. It boasts shops, buses and popular eateries at the doorstep, while placed a two-minute walk to The Cannery and the brand-new boutique fashion-outlet The Engine Yards, while a stroll to Green Square Station.
- North facing aspect allows abundant natural light
- Stylish open plan living and dining flows to balcony
- Sun bathed full-width balcony ideal for entertaining
- Streamlined stone kitchen, s/steel gas appliances
- Well-sized bedrooms appointed with built-in robes
- Main with stylish ensuite, modern main bathroom
- Second bedroom enjoys access to the sunny balcony
- Separate internal laundry, security intercom access
- Enter via Dunning Ave to secure basement car space
- Lift access, buses and popular eateries at doorstep
- Two-min walk to The Cannery, The Engine Yards
- Stroll to Green Square Station, easy access to CBD

