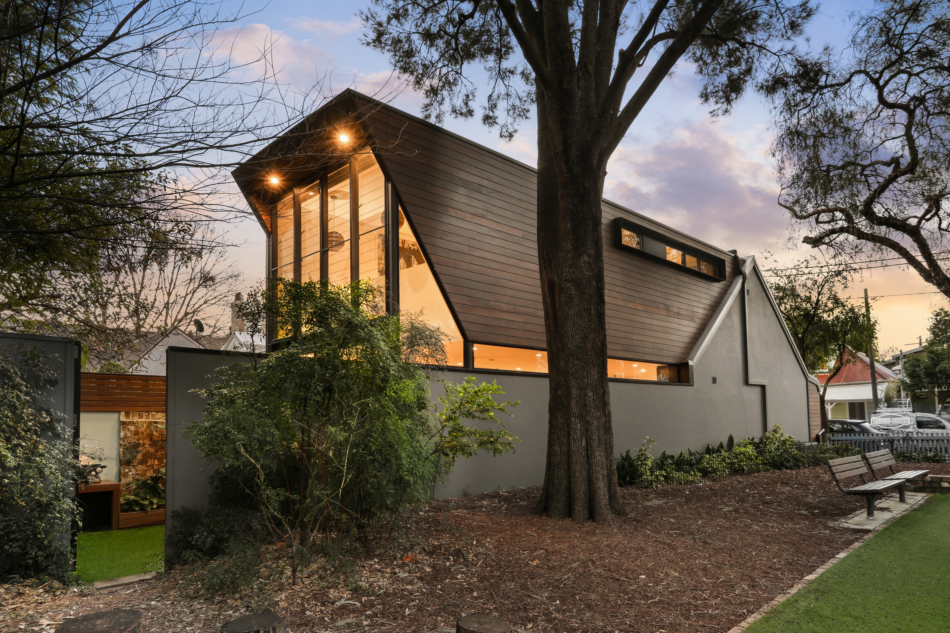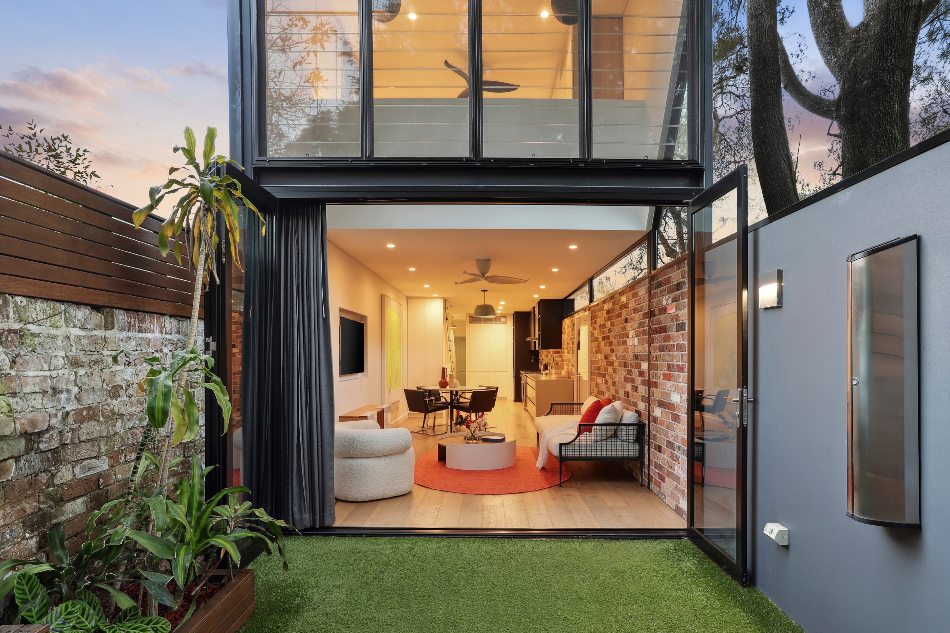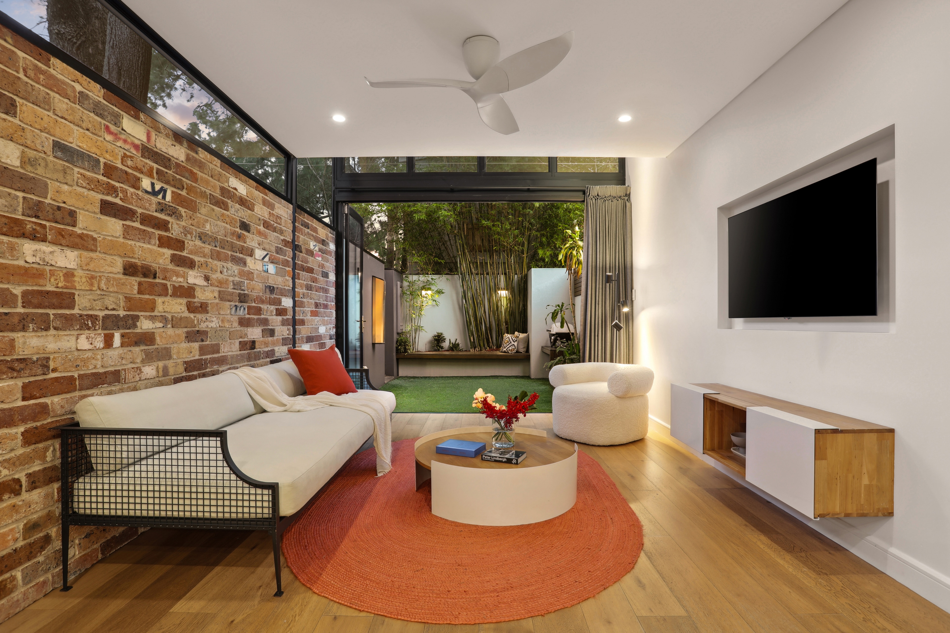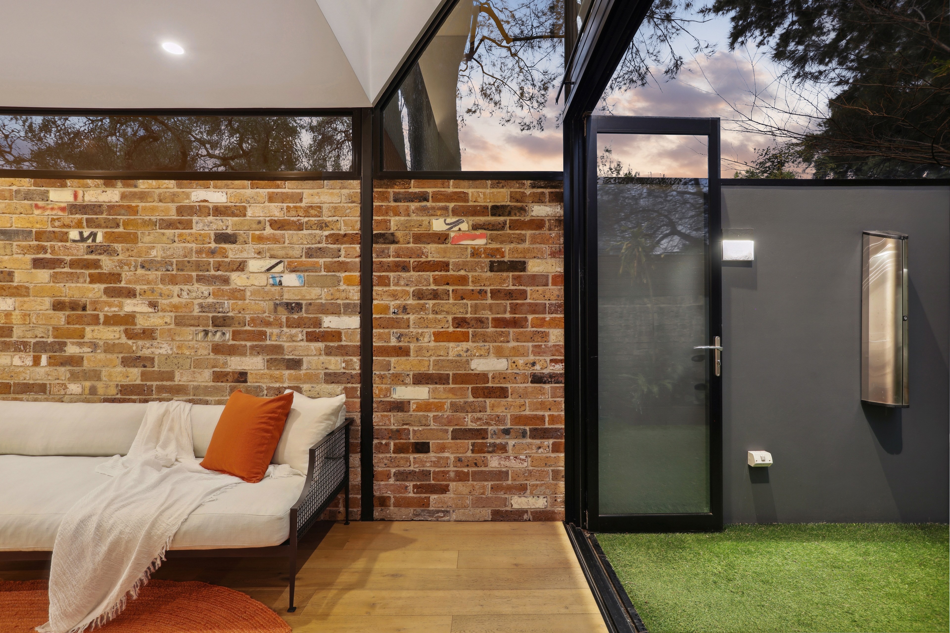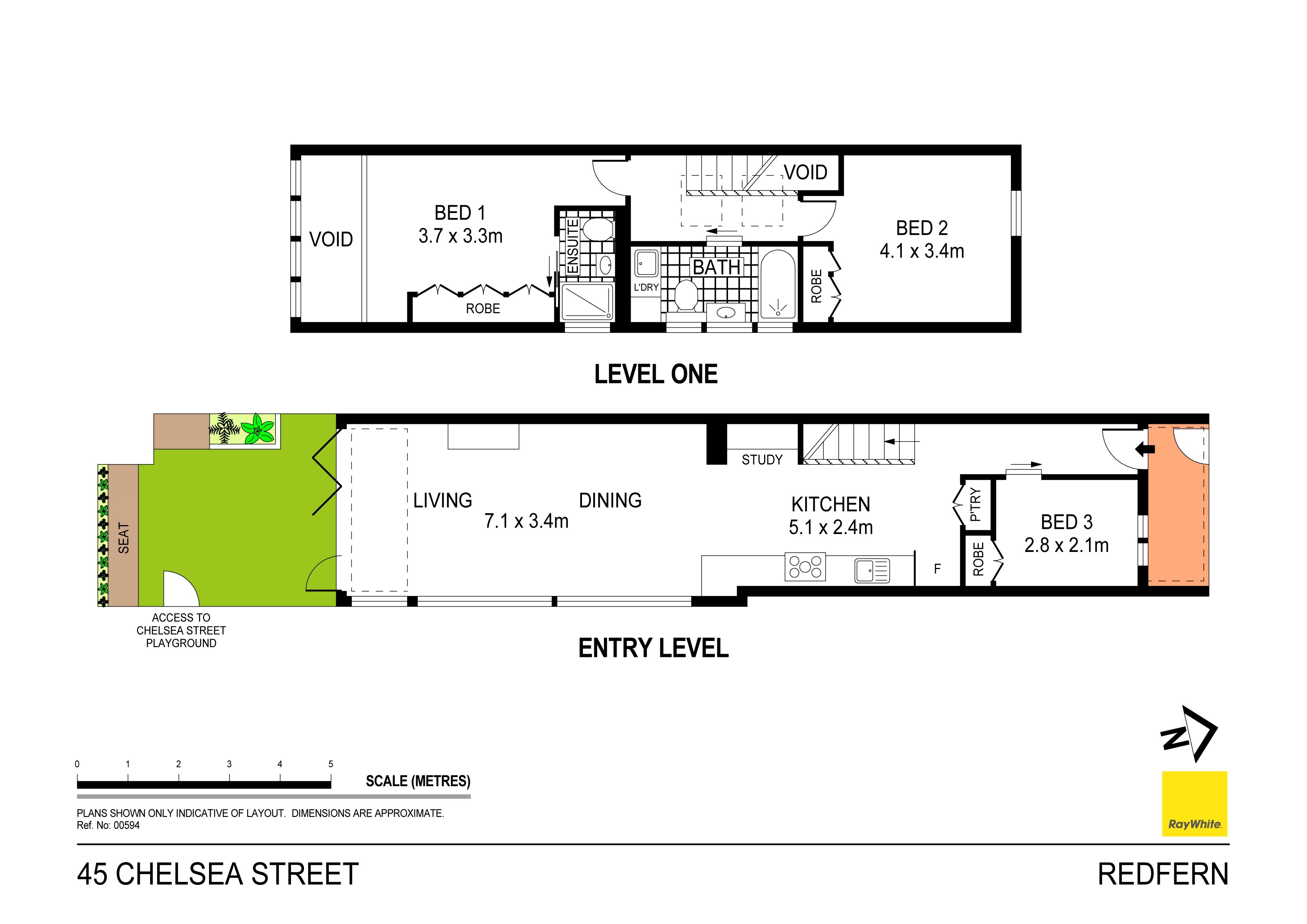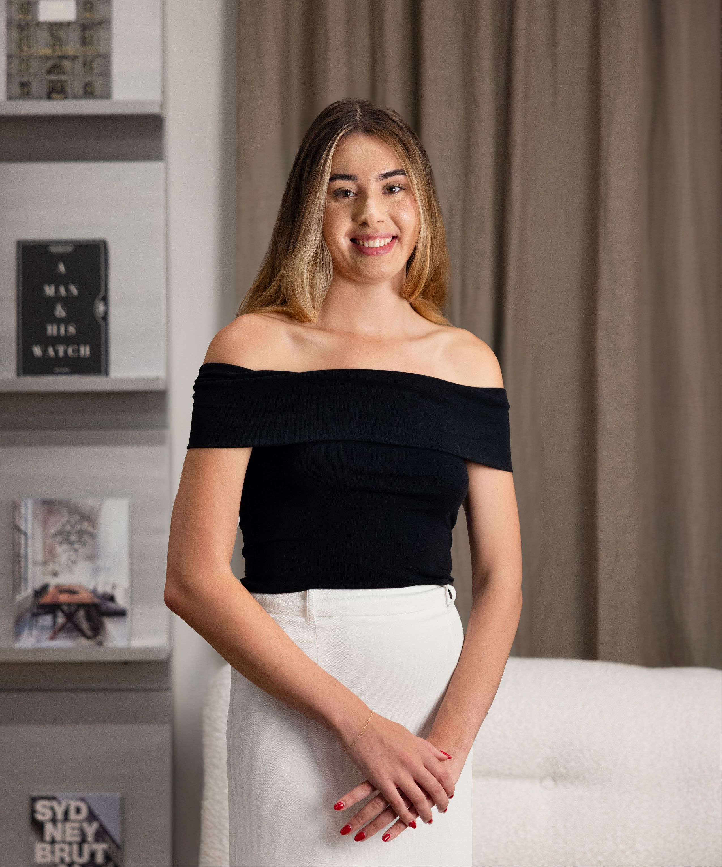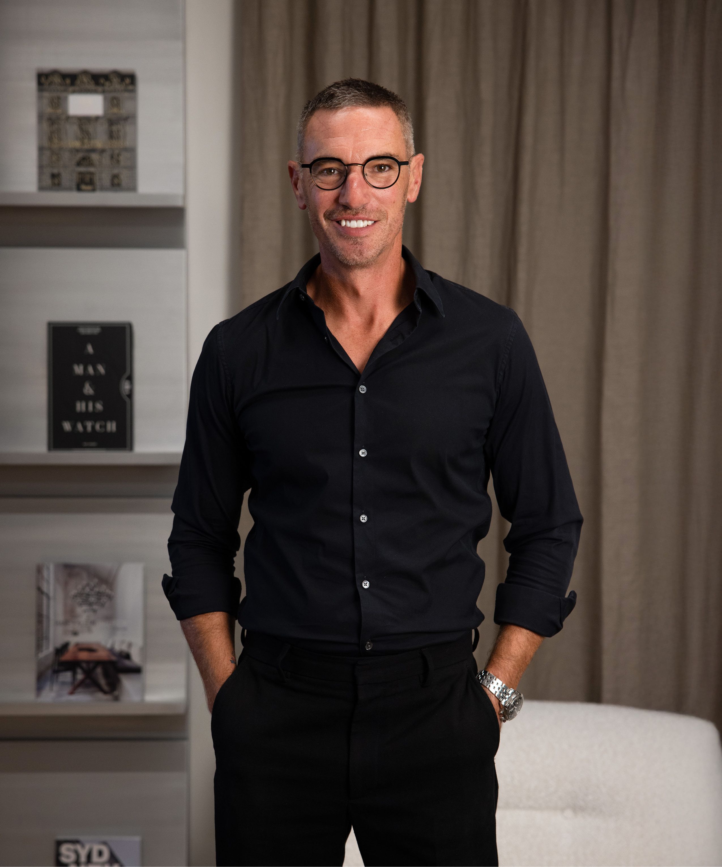Striking Architectural Terrace in Sought-After East Redfern - Offered unfurnished
A sleek architectural design, premium finishes and a sought-after East Redfern address all combine to deliver an outstanding urban sanctuary in a walk-to-everywhere location. Flawlessly crafted and appointed throughout, it features striking interiors enhanced by wide oak floorboards, exposed brick walls and an abundance of natural light. There is a European stone kitchen equipped with quality Smeg stainless steel gas appliances, while spacious living/dining areas feature bi-fold doors allowing a seamless transition to an oversized private walled courtyard ideal for entertaining. Accommodation comprises three well-sized bedrooms, all of which are appointed with built-in wardrobes and the master features a chic ensuite. Further highlights include a study nook, ducted air conditioning, ceiling fans and skylights plus a deluxe main bathroom with a bath and a concealed internal laundry. With direct side access to Chelsea Street Playground, enjoy the biggest backyard Redfern has to offer as well as cafés at the end of the street. It is placed a walk to Moore Park, the light rail, and the vibrant Surry Hills Village dining and shopping precinct.
- Striking architectural design with premium finishes
- Spacious open living / dining flows freely to outdoors
- Oversized sunny walled courtyard, integrated BBQ
- Built-in timber seating, garden beds, great storage
- Sleek European stone kitchen, Smeg gas appliances
- Well-sized bedrooms fitted with built-in wardrobes
- Stylish fully-tiled bathrooms, main with ensuite
- Study nook, ducted air conditioning, ceiling fans
- Skylit staircase, oak floorboards, leafy outlooks
- Direct side access to Chelsea Street Playground
- Buzzing cafés at end of street, walk to Moore Park
- Walk to new Surry Hills Village, local schools, light rail
- Bourke Street Public School / Inner City High catchment
- Unfurnished, long term lease, pets on application

