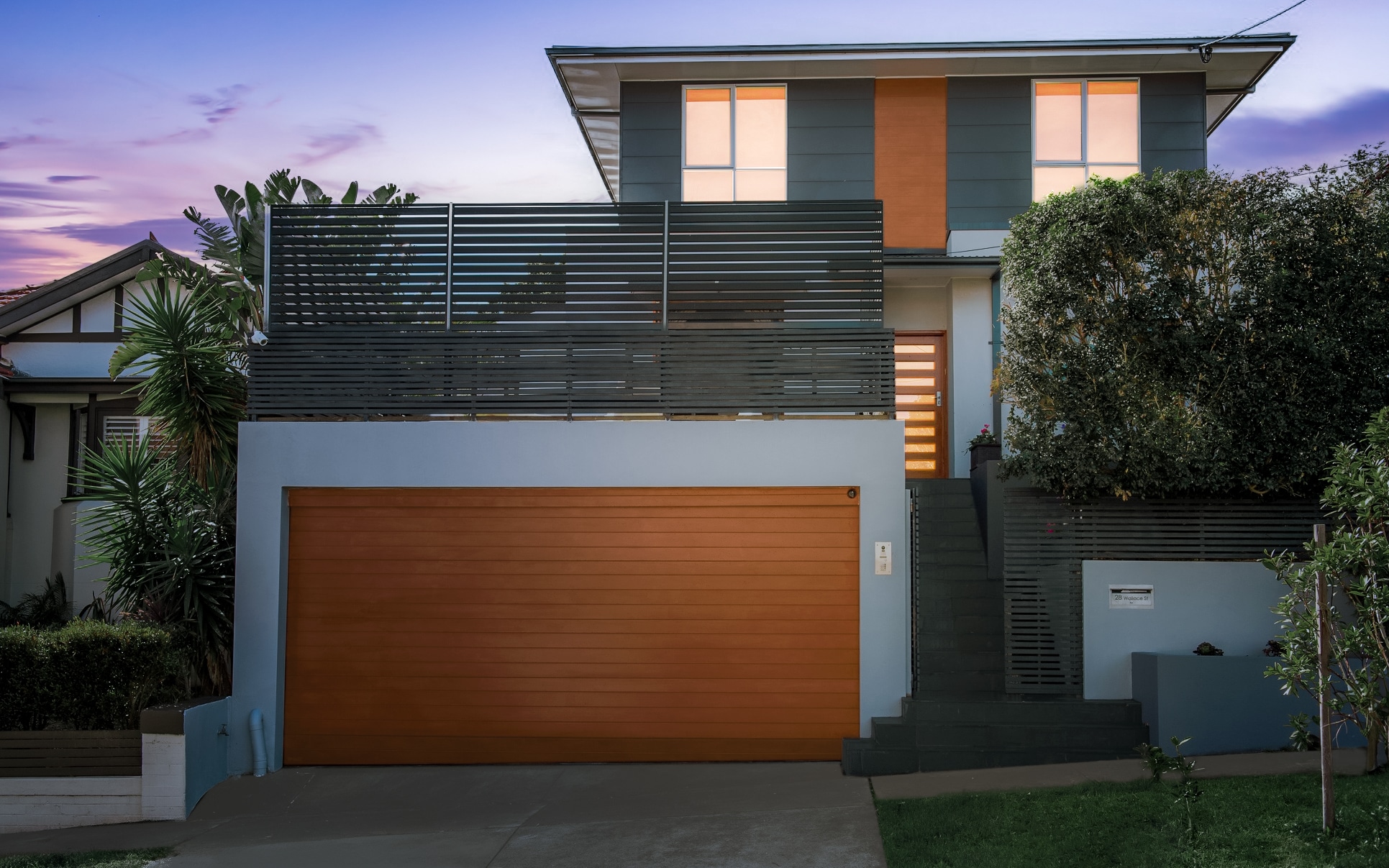28 Wallace Street, Kingsford
- 5 Bed
- |
- 4 Bath
- |
- 2 Car
Sold for $3,410,000
Land Size: 395m²
Download PDF
BrochureA Meticulously Crafted Masterpiece By Joanna Lukaszewicz Architects
Meticulously crafted by the renowned award-winning Joanna Lukaszewicz Architects, graces an elevated position with a north-facing backyard, setting the stage for refined entertainment. Immerse yourself in the outdoor sanctuary, where the spa invites relaxation amid the harmonious sounds of preferred melodies, seamlessly streaming through the Sonos audio system and C-bus technology integrated throughout the entire home. Graceful bifold doors establish an unobtrusive link between indoor and outdoor living spaces, cultivating an atmosphere of effortless sophistication. The upper level features four bedrooms, two bathrooms, and a north-facing balcony off the master bedroom with a walk-in-robe and open plan ensuite, capturing the essence of elevated living and an abundance of natural light. A capacious double lockup garage with internal access is complemented by an open wood fireplace, electric outdoor heaters, and a stainless steel BBQ integrated with a bar fridge, adding to the overall opulence. Strategically positioned in the heart of Kingsford with everything at your door step.
- North-facing backdrop epitomizes refined entertainment with an abundance of natural light.
- Immerse yourself in a spa oasis, where Sonos and C-bus seamlessly orchestrate outdoor tranquility.
- Master Bedroom with walk in robe and open plan ensuite
- The upper level, comprising four bedrooms, two bathrooms, North Facing Balcony
- Indoor and outdoor living, exuding effortless sophistication.
- Double lockup garage with internal access, open wood fireplace.
- Integrated BBQ embody opulence with bar fridge.
- Stroll to the New Light Rail, UNSW, Prince of Wales Hospital, South Juniors.















