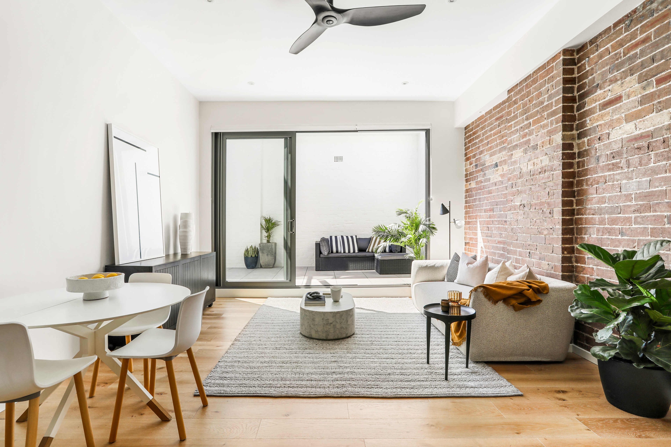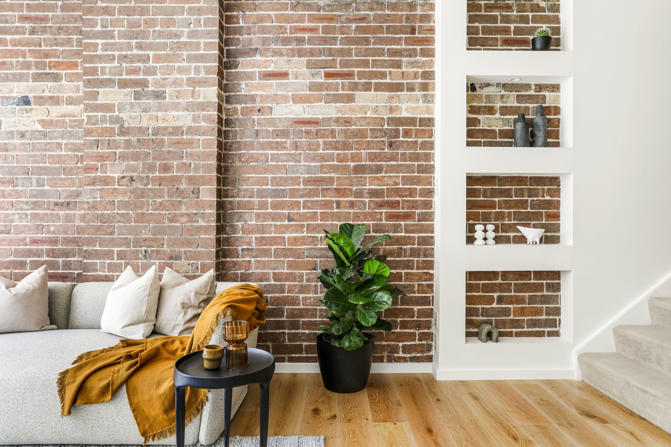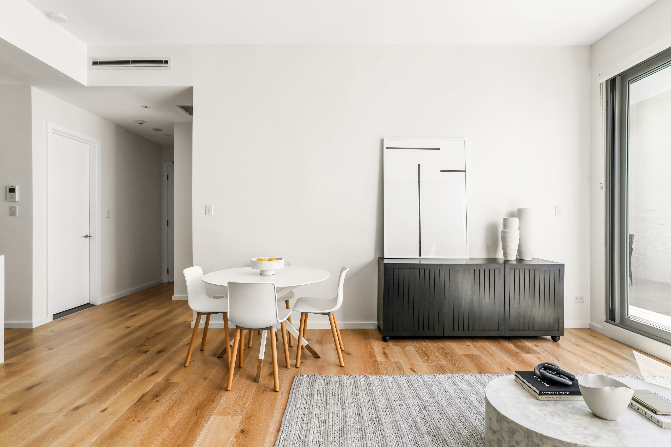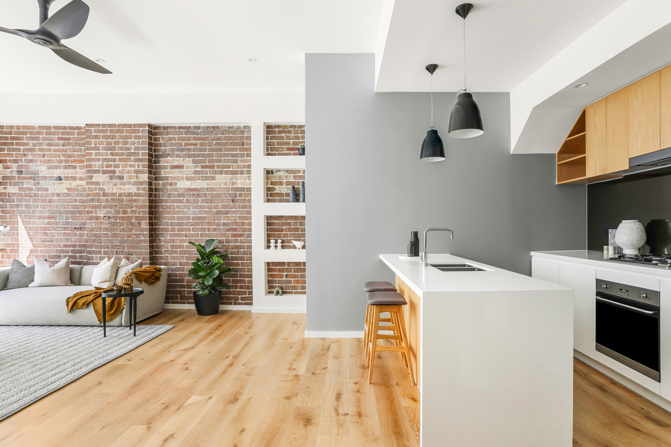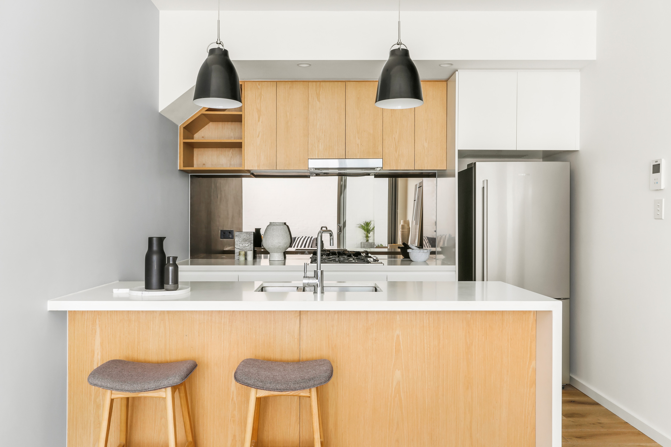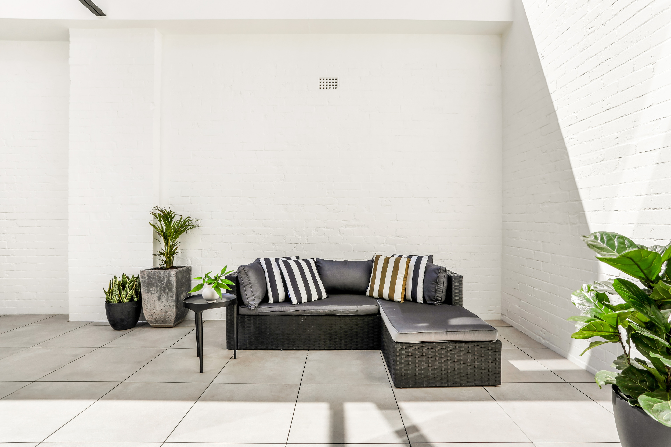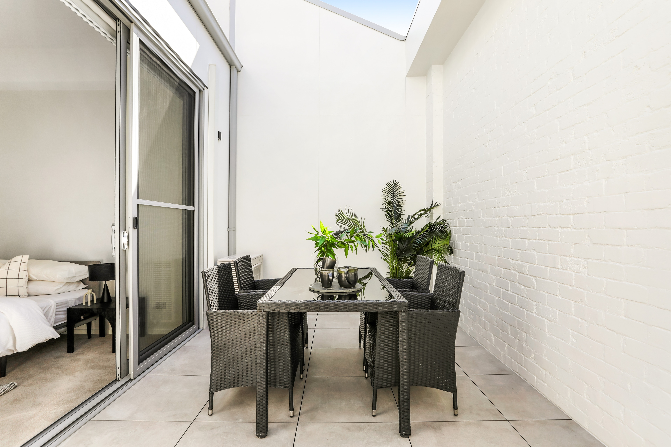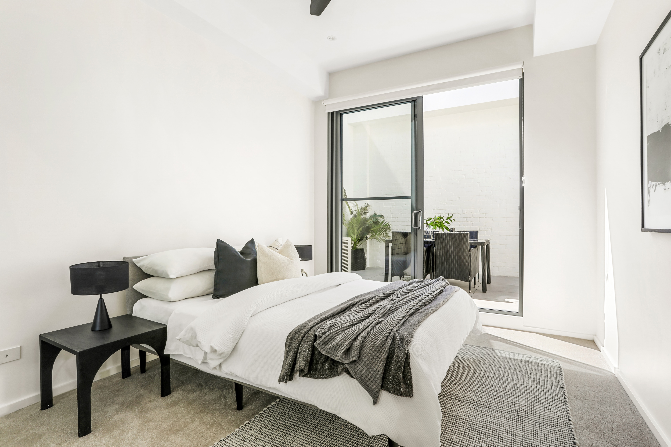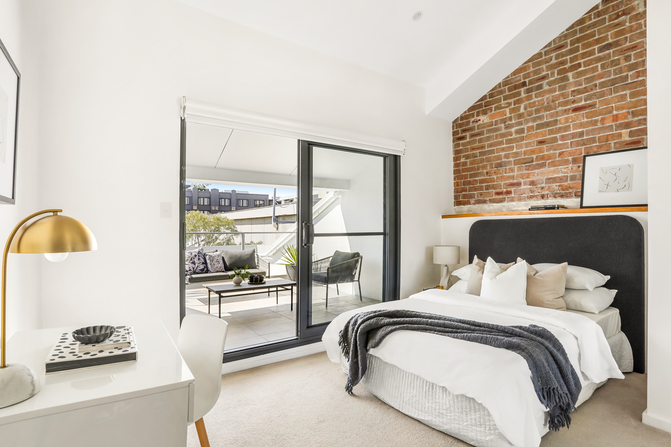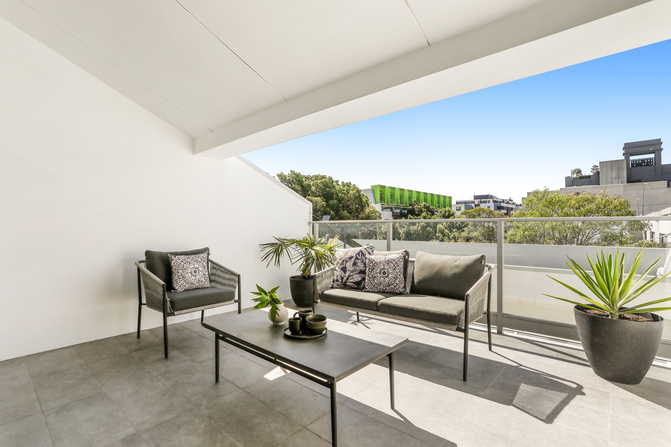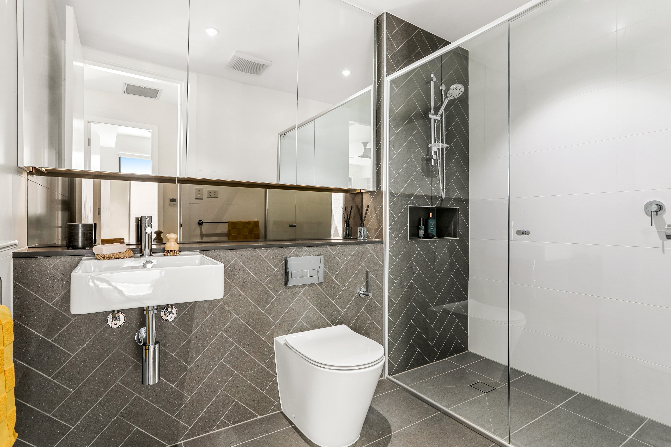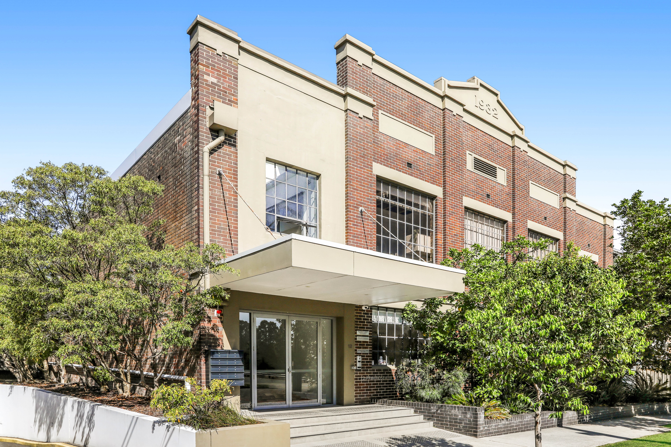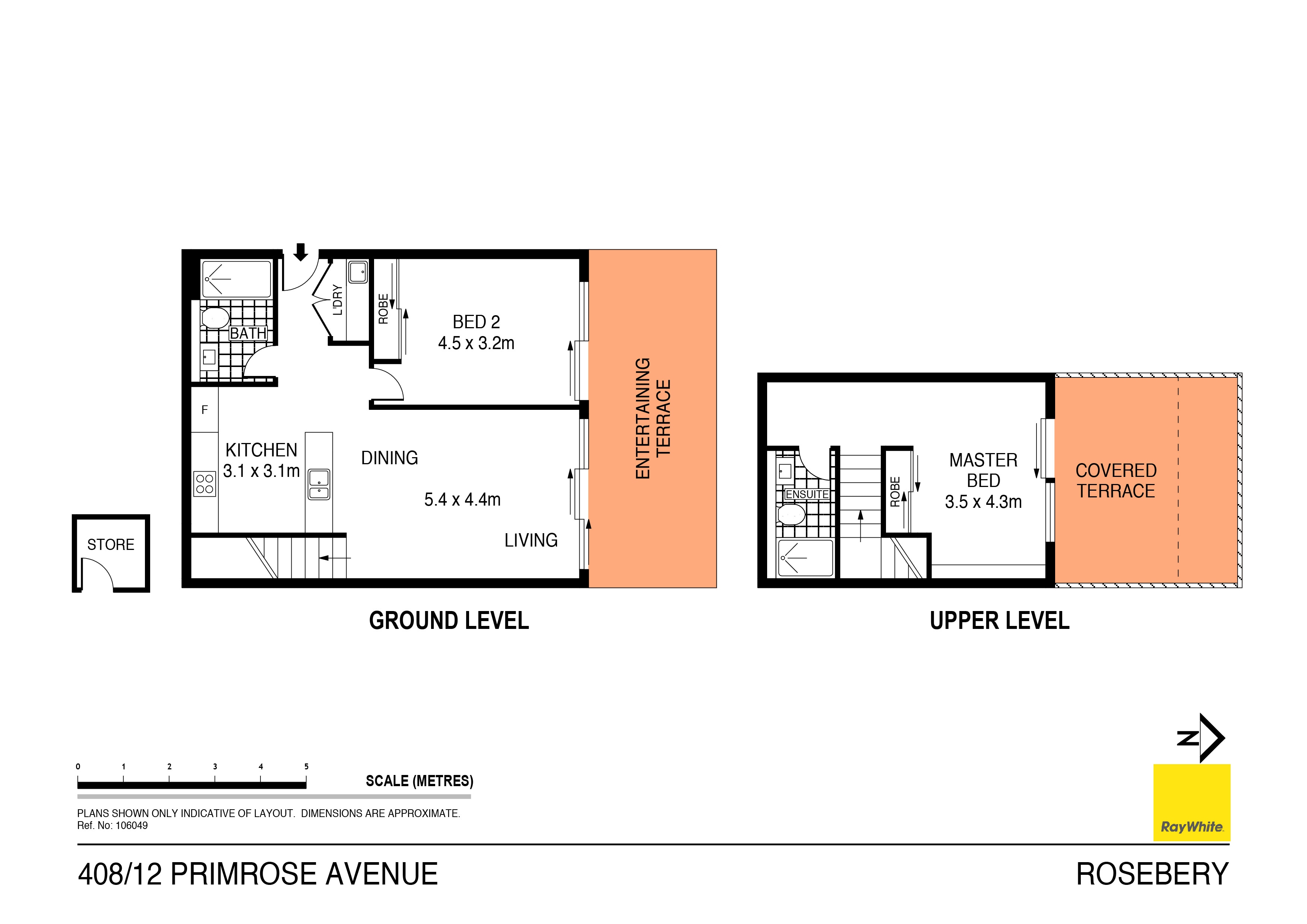Sleek Warehouse Conversion in Former `Swarovski' Headquarters
Displaying sleek designer interiors, quality finishes and a wonderful sense of space, this striking warehouse-converted apartment offers the epitome of urban chic in the former Sydney headquarters of the Swarovski crystal empire. Oriented to the north and flooded with natural light, it reveals vast open plan living/dining areas appointed with soaring ceilings, exposed brick walls and engineered timber floors. The gourmet stone kitchen is equipped with integrated Smeg gas appliances, while floor-to-ceiling glass doors open to an oversized sun bathed entertainment courtyard. Accommodation comprises two well-sized bedrooms which are appointed with built-in wardrobes and ceiling fan in one of the bedrooms. Both bedrooms enjoying access to private upper and lower level courtyards. Boasting a prized top floor setting in a boutique complex, it is positioned a stroll to local Woolworths, Green Square Station and Rosebery's vibrant shopping and culinary scene, while enjoying close proximity to the Cannery dining precinct and Gunyama Aquatic and Leisure Centre.
- Striking architectural design with soaring ceilings
- Exposed brick walls, wide engineered timber flooring
- Open plan living/dining flooded with natural light
- Sleek stone kitchen, integrated Smeg gas fittings
- Private north facing sunlit courtyard for entertaining
- Large bedrooms built-in robes, ceiling fan in one of the rooms
- Both bedrooms enjoy access to north facing courtyards
- Chic tiled bathrooms, ducted a/c, internal laundry
- Basement storage cage on title
- Pet Friendly building, access to communal gardens/BBQ
- Dual street access, steps to buses, rapid CBD access
- Stroll to village shops, popular cafés, Green Square
- Minutes to the Cannery and dining precincts

