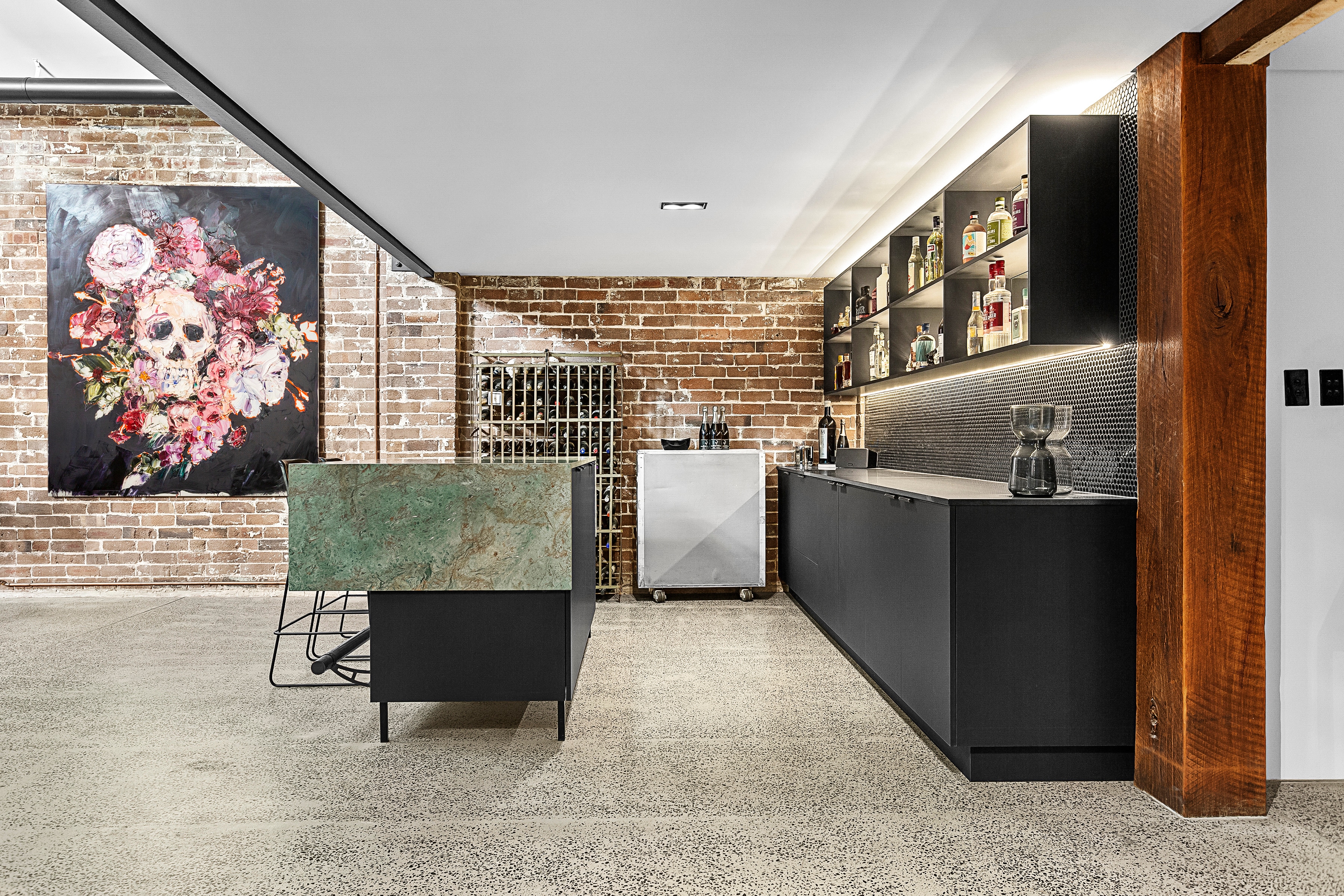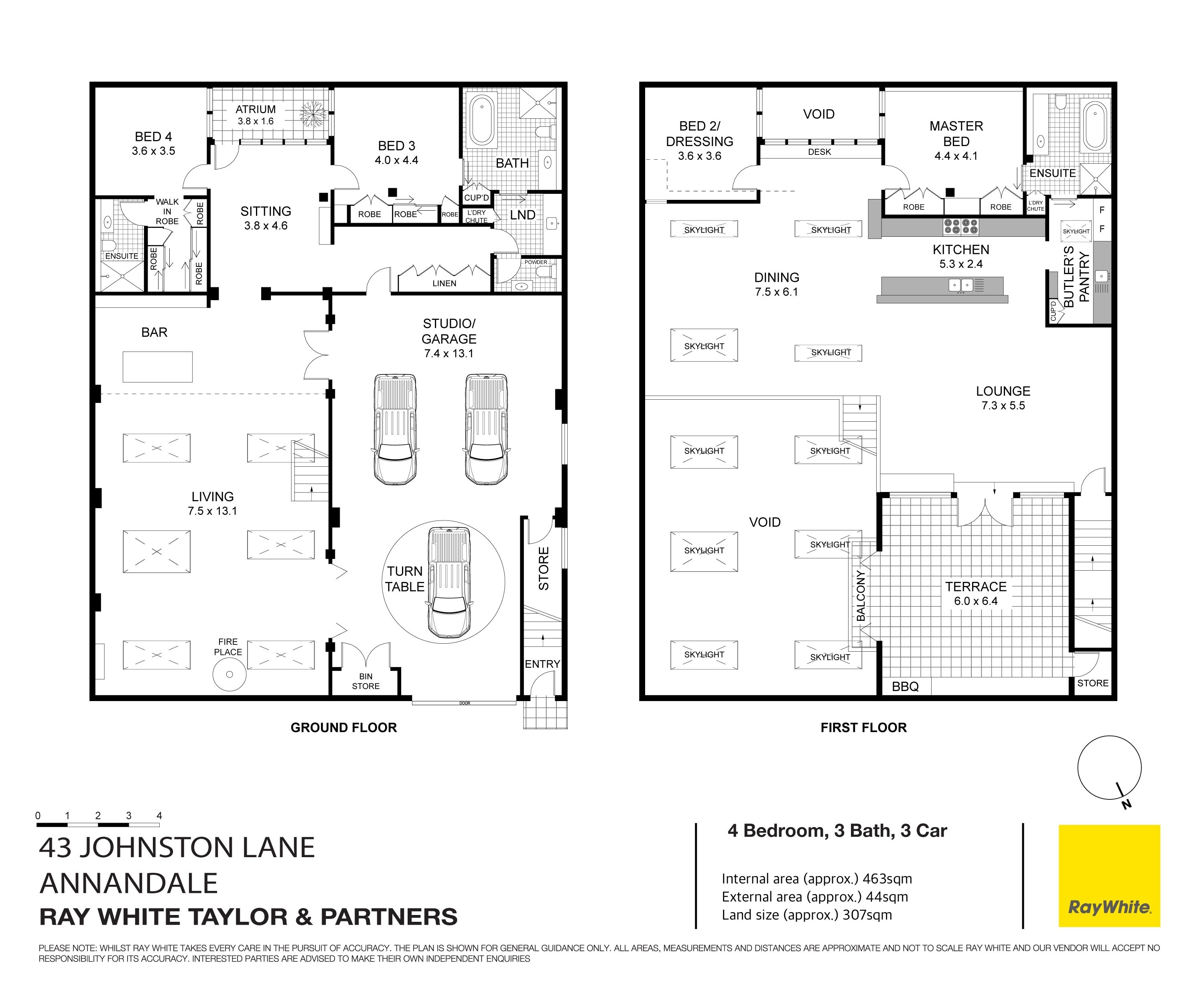Incomparable warehouse living
Discreetly positioned at the end of a quiet tree-lined laneway, this unique award-winning residence combines contemporary luxury with a chic warehouse aesthetic. Undoubtedly one of Sydney's finest residential warehouses, the soaring ceilings, polished concrete floors & exposed brick walls combine to create an exceptional home of unrivalled scale, style and privacy with a diverse industrial history.
Massive gallery-sized lounge area with soaring 7.5m ceilings
Custom bar, dramatic floating fireplace, huge party space
Elevated & vast upper living-dining area with 4.6m ceilings,
Steel & timber trusses, skylights with views to the city lights
Chefs kitchen with 4.4m island, Miele & Liebherr appliances
Butler's pantry with second sink, endless storage, prep area
North-facing outdoor entertaining with bbq, electric awning
Master bed with custom robes, stylish en-suite, lofty ceilings
Ground floor en-suite bedrooms open to landscaped atrium
Fourth bedroom or dressing room with custom cabinetry
Multiple living and work from home options over both levels
Flexible creative space or multi-vehicle parking with turntable
Custom black iron doors & windows, landscaping by Landart
Integrated r/c air throughout, slab heating, Haiku ceiling fans
463sqm internal, 44sqm external, land size 307sqm - all approx.
Stroll to Trafalgar Street Espresso, Cherry Moon General Store
Blocks to Booth Street village, close to Tramsheds bars, dining
Built circa 1900 with a broad industrial & cultural back story
Featured in numerous publications and television shows
Winner - MBA Excellence in Housing Award
Open Homes will adhere to NSW Govt guidelines
Please have ID, use social distancing & stay home if unwell



















