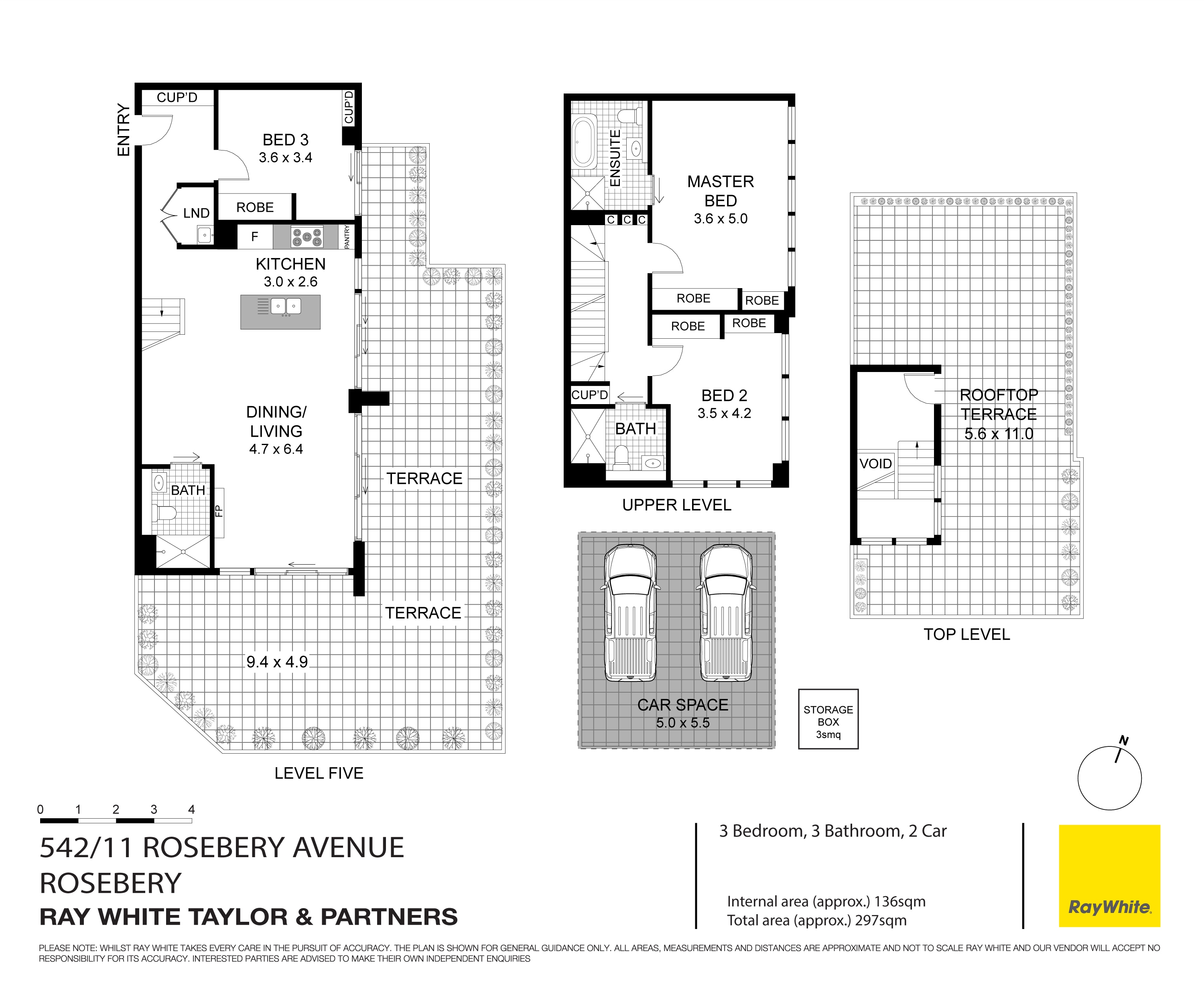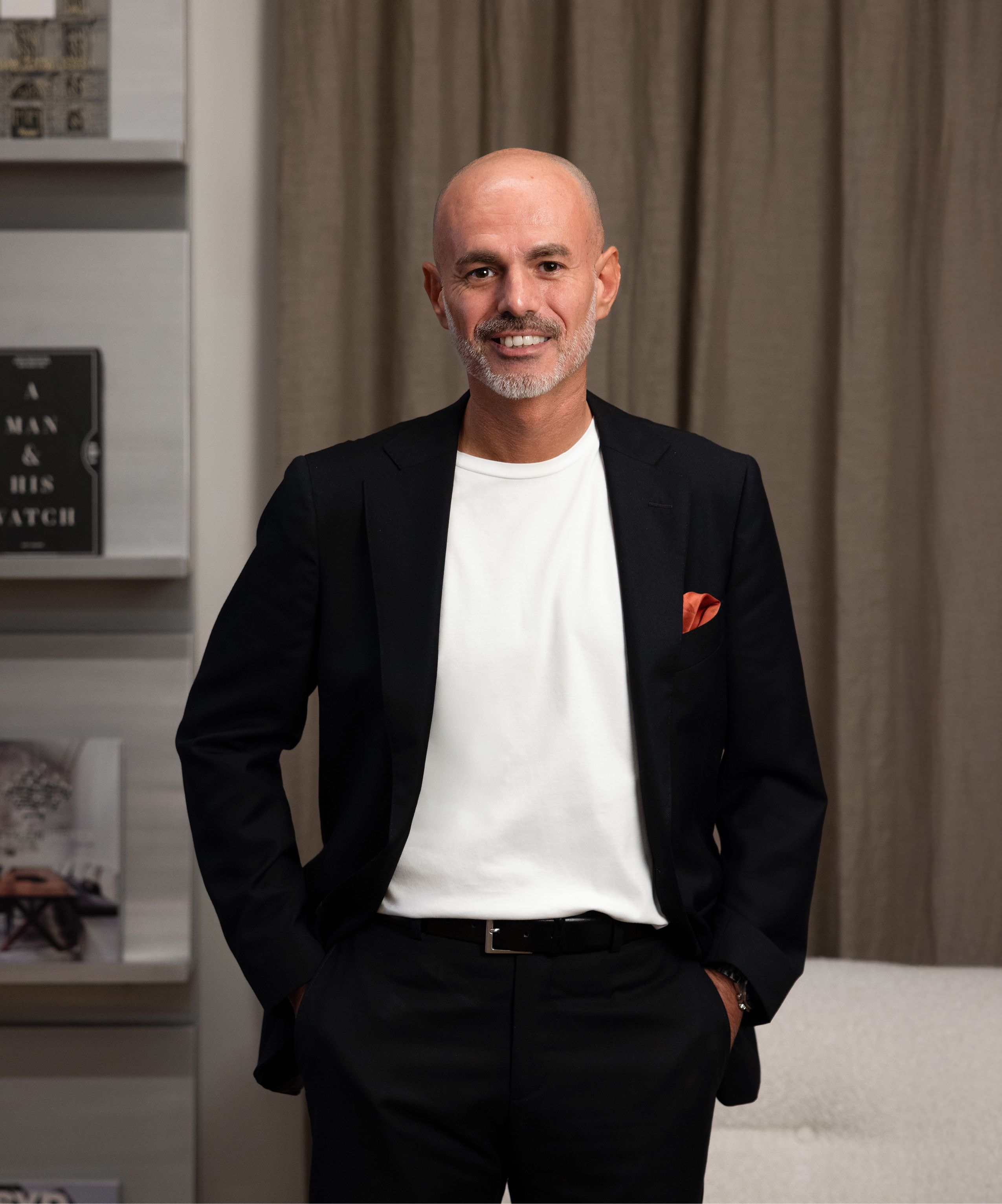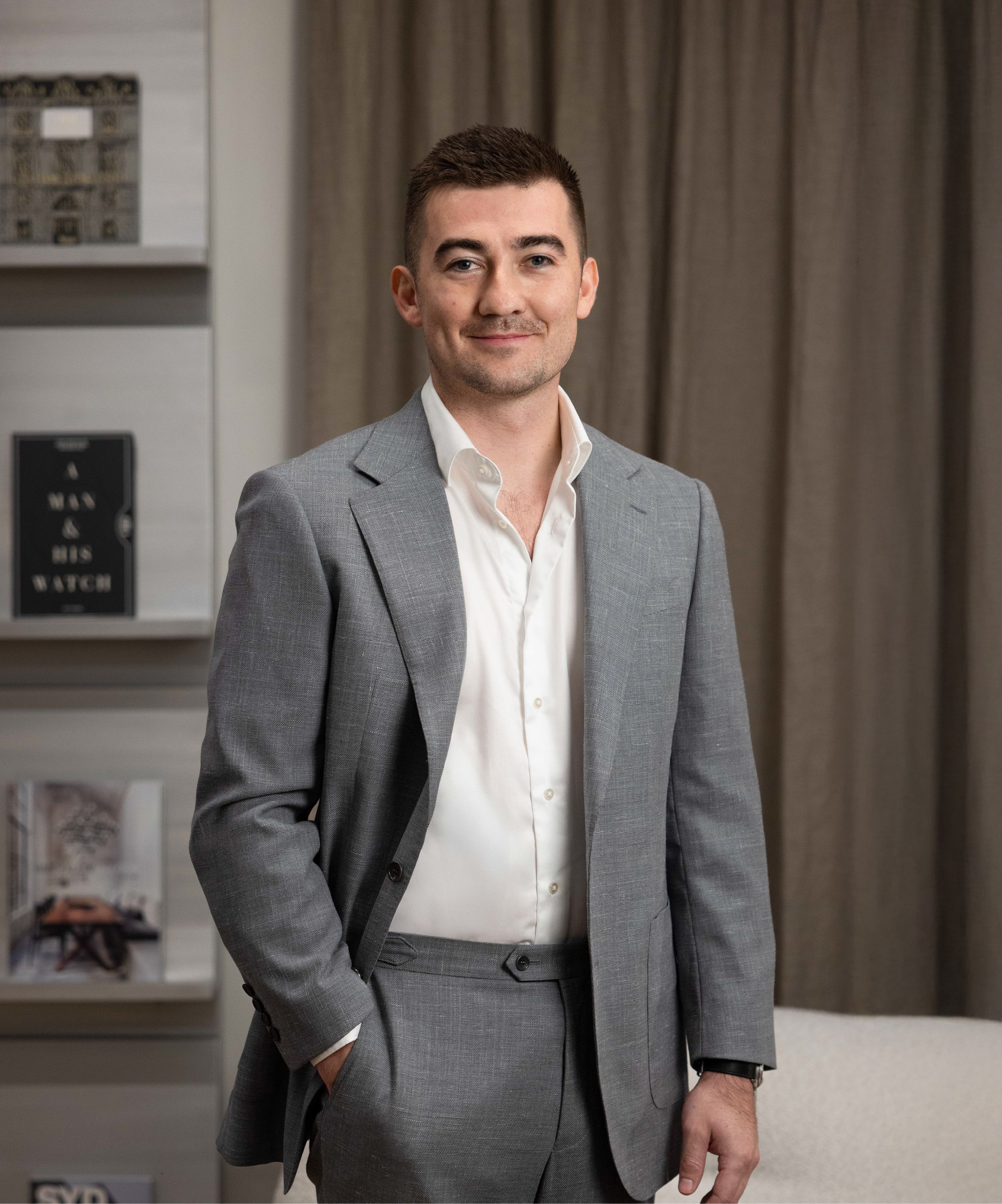1 of 12
542/11 Rosebery Avenue, Rosebery
- 3 Bed
- |
- 3 Bath
- |
- 2 Car
Sold for $1,950,000
Floor Size: 291m²
Download PDF
BrochureHouse-like luxury living with private rooftop
Part of the 'Coco Collection' of executive residences in The Gallery by Meriton, this tri-level penthouse apartment features an impressive 263sqm of indoor-outdoor space on title including a wraparound balcony and roof terrace. Interiors showcase scenic local district views, while the prestigious building is only moments to a vibrant village hub with many coffee shops, parks, quality schools, healthy services and transport.
- Purchased off the plan and impeccably presented
- East corner aspect and large wraparound balcony
- Open living, dining and integrated island kitchen
- Three bedrooms with built-ins, master has ensuite
- Study nook, three bathrooms, zoned ducted air con
- Views towards Botany Bay from the rooftop terrace
- 2 side-by-side car spaces and lock up storage
- Building enjoys adjacency to developing parklands
- 20m heated pool, gym and sauna
- Onsite building manager and building security 24 hours
- Upgrading North Rosebery Park to finish by Nov 2023 with playground
- 200m to woolworth metro; 800m to The Cannery
- 400m to St Joseph's Catholic Primary School; 800m to Green Square Public School (open in 2024/2025)
- 300m to Rosebery Family Practice and Rothschild Ave Pharmacy
- 850m to Gunyama Park Aquatic and Recreation Centre
- Footsteps to buses on Rosebery Ave and Rothschild Ave to CBD
- 1200m to Green Square station














