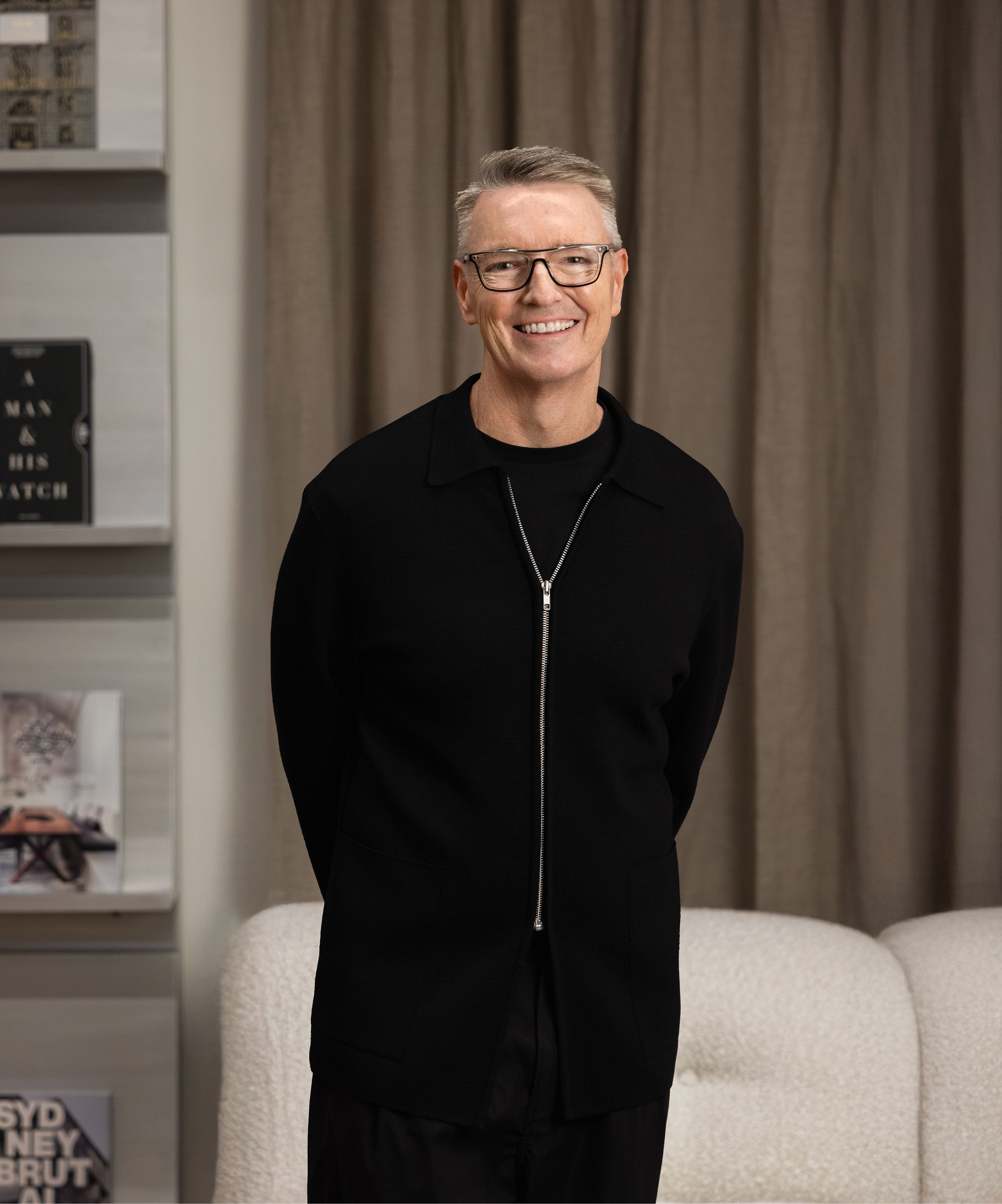81 Goodlet Street, Surry Hills
- 2 Bed
- |
- 1 Bath
- |
- 1 Car
Sold for $1,340,000
Floor Size: 89m²
Download PDF
BrochureContemporary meets the traditional
Behind this unassuming facade is an intriguing adaptation of an original workers terrace into a stunning designer home. This architect's own home has been superbly transformed to the rear with an open-plan kitchen and living space opening to a secluded deck, just perfect for entertaining in one of Surry Hills' quiet pockets and all just a walk to Central, Prince Alfred Park & vibrant Crown Street.
Original living area with polished floors & cabinetry
Fresh white kitchen with marble benchtops, laundry
Tiered casual living-dining zones open to rear deck
Unique design with curved walls, bespoke sliding doors
Full-width highline window, stunning feature lightwell
Rear yard framed with mature trees, small car parking
Two upstairs bedrooms, master opening to balcony
Stunning bathroom with skylight, curved shower zone
Draft plans for third level & bedroom, upstairs bathroom
Inspections by appointment & strictly one attendee
Open Homes will adhere to NSW Govt guidelines
Please have ID, use social distancing & stay home if unwell
Land size 89sqm, Council - $1255pa, Water - $784pa












